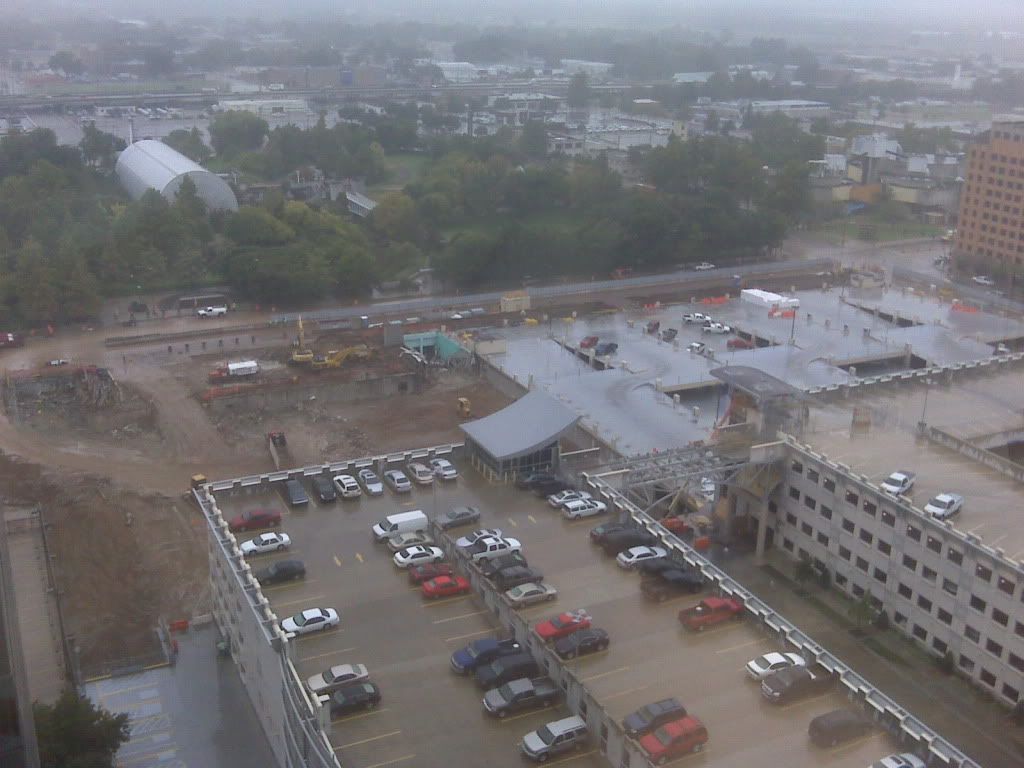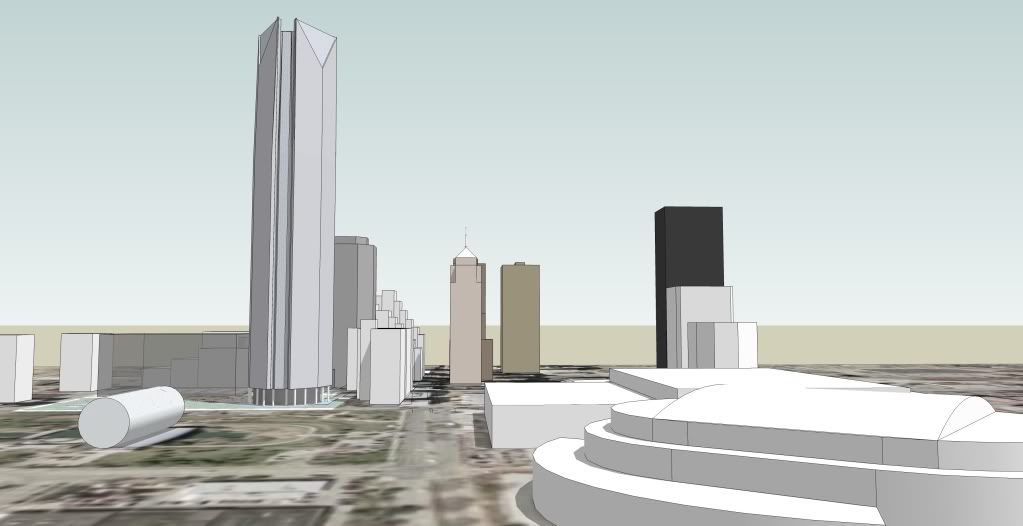Please send the images to Pete or someone so they can be posted for us.


Please send the images to Pete or someone so they can be posted for us.

Oh, well that makes more sense then. I couldn't understand why the old structure would have a pattern like that. At the same time I took these I was watching a worker using a tracked hydraulic jack hammer to remove some piers at and just below grade closer to the east garage and assumed they were left over from the old structure.



OK, I think I know why. The pictures are pulled from the OKCTalk album and those pics still have a "waiting for moderator" approval tag on them. Once I cleared my browser cache and came in as a guest the pictures consistantly stayed missing. I'll see about using a third party web image service and load them in that way.


Testing an upload again.




Wow, it really gives you a much better sense of scale.

Cool, glad it worked. I am down in this area usually once a week, in fact will be today. I'll see if I can grab a shot of the work they are doing in that area today. Looks like they are forming today, more digging likely or something. I have a 13mp Canon I should try and lug down here, but for now these are just shots from a Palm Pre. Not the best but it shows enough to see what is happening.


We're not picky, just post whatever.

Taken today at around Noon. I'd be interested in knowing how wide this tower will be. The portion reflected in the image by the wall form must represent just the core of the building, correct?

Great pics FotW!
An aerial from today:

Here's a some comparison pics from last June and then in late October. I wish I had taken a better "before" picture before any of the construction started.












So I'm guessing there are larger piers still buried at the center of the smaller piers arranged in the shape of a decagon?








Thanks for posting those. I drove by this morning and was surprised how deep that hole is even though I usually look at the Construction Cam at least once a day. That first picture really gives a great perspective.

Yes, I looked at the floor plans and compared to the image I took today. It's hard to gauge size from either without a scale or point of reference. On the floor plan I was guessing that the elevator shafts are about 10 feet wide, so the north-south axis of the elevator section, plus restrooms, etc, would be about 80 feet long.
On the site, the only thing I could gauge against is that white utility truck, which I would guess is about 15-16 feet long (?). Which would make the east-west width of that form ~75 feet or so. I'm just wagging though. Too bad that floor plan doesn't have a scale or higher detail; it looked like it had some measurements on it, but I couldn't tell for sure.


Yeah the floor plan from the one on the last page is also misleading because I believe it is one of the upper floors as well which will have a decidedly different foot print than the ones above it. If you reference the original floor plans for the ground floor, (I believe there is one referenced either in this thread or the web cam one) You will notice that there is the core which will no doubt have shear walls that will enclose them but that will also be supported by piers. and then there is the lobby and circulation area that is an enclosed glass curtain-wall in circular form. Then outside of that you will see the largest structural columns that are carrying the floors above which have a larger footprint still.
They have been drilling some larger diameter piers since they started uncovering the ones with in the form/retaining walls. So I think that as was stated above, you are safe in assuming that they are not yet done placing all of the piers and there will be some more time involved prior to the mat being tied and poured.
Some sketchup perspective on the location and construction progress.....
Bonus View

Very nice!
There are currently 290 users browsing this thread. (0 members and 290 guests)
Bookmarks