

The Post Oak and new Amegy Bank HQ
skylineview

609 Main 50 Percent Leased as Construction Continues
Houston's tallest under-construction development celebrated topping off some time ago and the Hines-developed office tower has now reached another significant milestone. With international law firm Orrick, Herrington & Sutcliffe recently signing a 12-year, 56,731-square-foot lease, 50 percent of space within 609 Main at Texas has been committed.
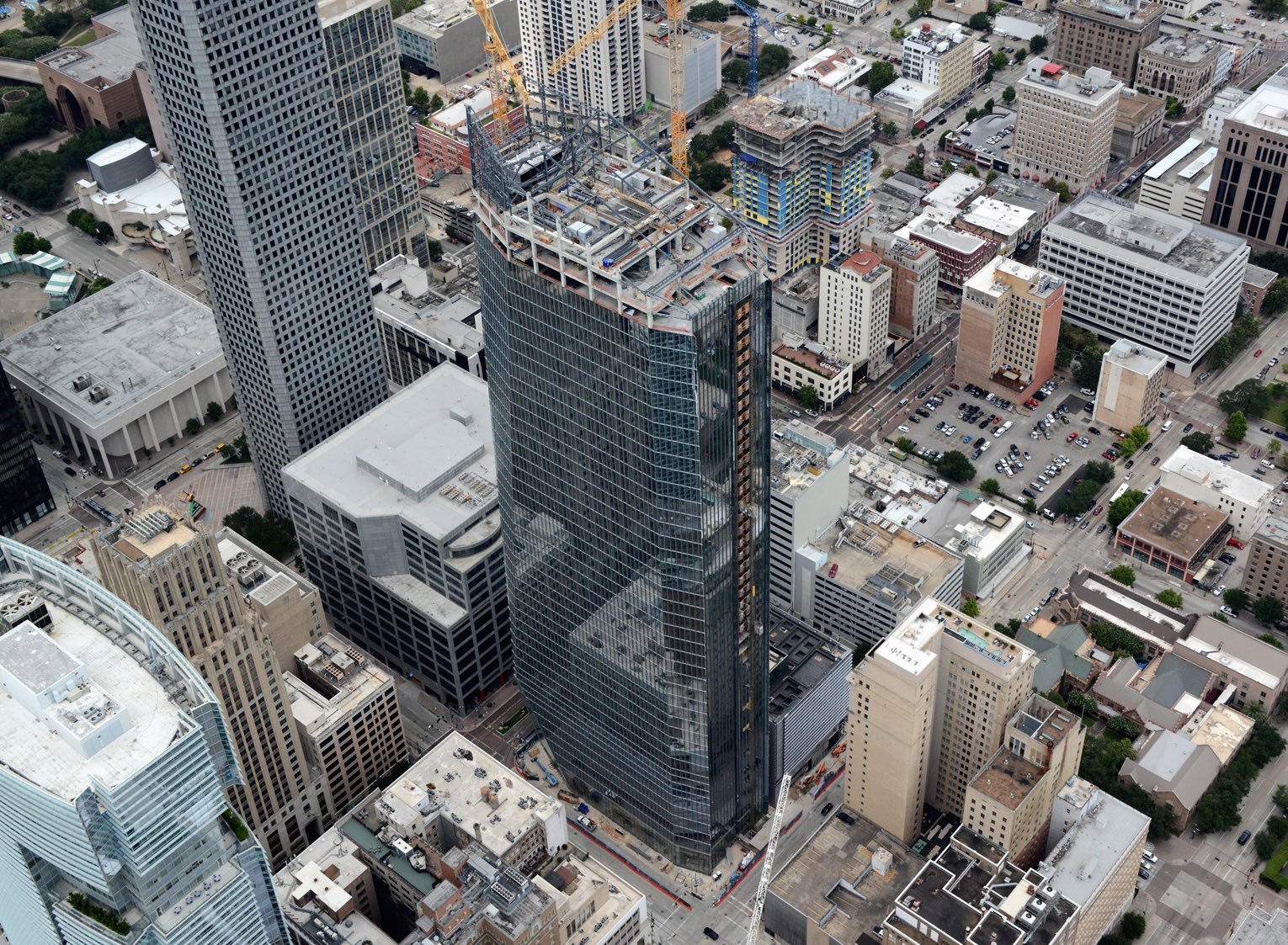

Large plot of land below is in a good location so it's nice to see it being cleaned up for public use in the meantime at least.
Spacious park planned near River Oaks District
Dallas-based Stonelake Capital Partners, the entity behind The James luxury apartment development, is developing a five-acre park at the northeast corner of Westheimer and Mid Lane, Stonelake's William Peeples told the Houston Business Journal. Specifically, the park will be between the railroad tracks that separate Highland Village from the River Oaks District and Mid Lane.
Stonelake is in the process of demolishing the office buildings on the land, including a former Wallis State Bank retail branch and the original location of Kiran's, a longstanding Indian restaurant that recently announced plans to move into the Kirby Grove development. Construction on the park should begin in 60 days, Peeples said. It's unclear how long construction will take.
However, Uptown residents shouldn't get too acclimated to the added green space.
"(The) highest and best use is not a park, but we feel it's a great amenity for the development and the area," Peeples said.
Rather, Stonelake's long-term vision for the prime plot is to develop a luxury mixed-use project. Plans aren't solidified, but the development could include office, retail and perhaps residential units, Peeples said. A timeline wasn't provided, other than Stonelake's plans to move forward with the mixed-use development "when market conditions change," Peeples said.
houstontexasblogspot
The James and The Ivy:
Phase II:


Houston's bike share program expands to Texas Medical Center, several college campuses
It's going to get a little more convenient to get around Houston on a bike — even if you don't own one.
The expansion will be paid for by a $3.5 million grant from the Federal Highway Administration and $880,000 from Houston Bike Share, the local nonprofit that administers the Houston B-cycle program. When completed, it will bring the total to 102 stations and 793 bikes around Houston.
The system currently has 31 stations, largely located in and around downtown, Midtown, Montrose, and the Heights, with 225 bikes.
The expansion will be paid for by a $3.5 million grant from the Federal Highway Administration and $880,000 from Houston Bike Share, the local nonprofit that administers the Houston B-cycle program. When completed, it will bring the total to 102 stations and 793 bikes around Houston.
“The expansion of the B-cycle system will bring bike sharing into new neighborhoods and to new users,” Mayor Sylvester Turner said in a statement. “As I’ve said, we need a paradigm shift in transportation away from single-occupancy motor vehicles. Making cycling more accessible by building a strong bike sharing system is a critical component of that change.”
Houston B-cycle is a bike share program that provides a quick transportation alternative for getting around the city. With a base "membership fee'"of $5 daily, $15 weekly or $65 per year, bikes can be checked out from stations for free for the first 60 minutes and riders are charged $2 for each subsequent half-hour.
Since January 1, cyclists have made 73,577 trips and traveled 508,044 miles. Houston Bike Share CEO Carter Stern estimates Houstonians are on track to exceed 100,000 trips by the end of 2016.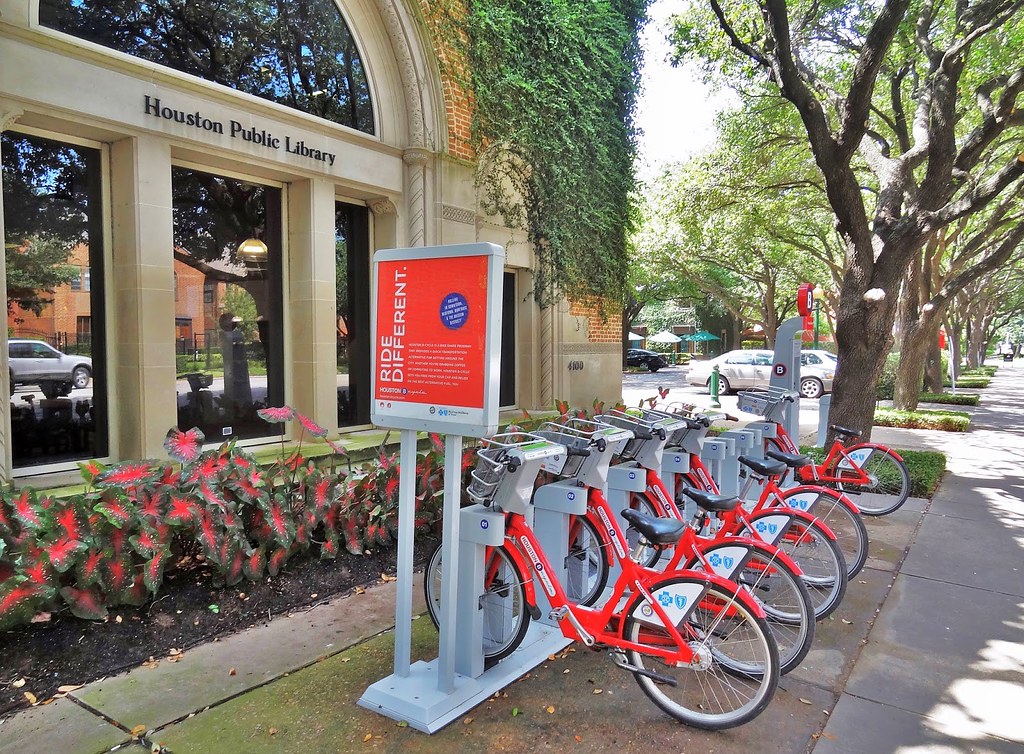

La Colombe d'Or to take luxury to new heights - 34 stories
Site:More than three decades ago, a New Orleans native who had been practicing law in Houston turned a stately mansion on Montrose Boulevard into an exclusive boutique hotel modeled after a small inn and restaurant in the south of France.
Now the hotel is expanding with a more modern bent: a luxury residential tower.
Steve Zimmerman, the hotel's longtime owner, and real estate development firm Hines said Monday they will partner on what will be a 34-story building to be called the Residences at La Colombe d'Or.
With 285 high-end apartments, the building is scheduled to break ground during the second quarter of next year.
The new tower is being planned for a site just behind the original mansion in place of a parking lot and the ballroom, which Zimmerman says will be replaced on another site nearby at some point in the future. The owner plans to save the existing wood paneling and fixtures to reuse in the new ballroom. The hotel will remain in place.
As part of the new development project, the hotel and restaurant will undergo a $10 million renovation and expansion.
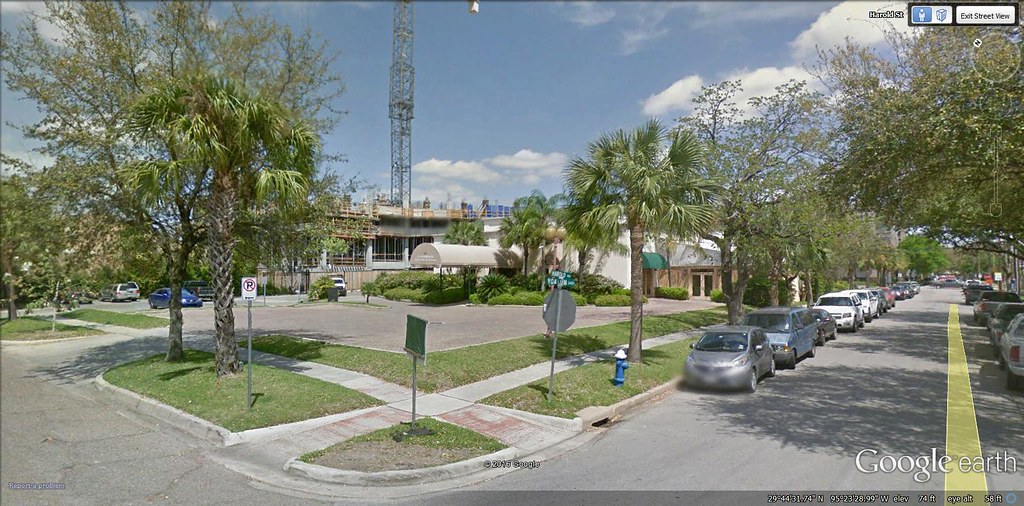
All this and still no Ashby high rise lol

The group says they still plan to move forward, we'll see. Court of appeals recently overturned a jury ruling where the developer would pay *damages* if the tower was built.

Houston apartment developer plans new project in Midtown
8-stories, 71 unitsA Houston multifamily developer is planning a new project in Midtown, according to public records.
Allied Orion Group, through a business entity called Atma at McGowen LLC, submitted a plat record to the city of Houston for a multifamily project on a half city block bounded by McGowen, Austin and La Branch streets. The half-acre site at 1403 McGowen St. is currently vacant.
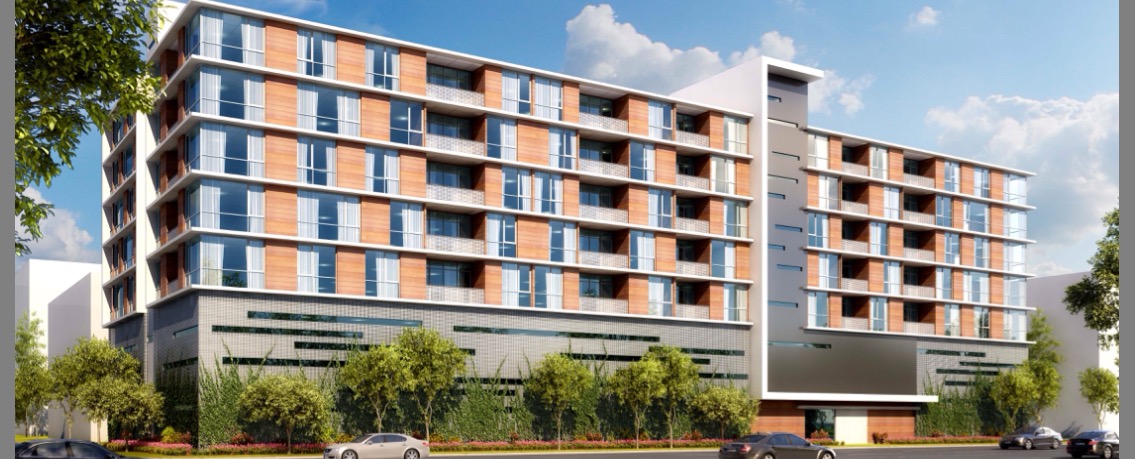

Houston’s retail market leads the Nation in construction activity
Houston retail surges with strongest absorption in nearly a decadeHouston’s retail market continues to expands with 3.9M SF under construction. According to our data provider, CoStar Property, Houston ranks first in construction activity when compared to other U.S. markets. Northern New Jersey was second with 3.7M SF and Dallas/Ft. Worth third with 3.5 M SF.
Approximately 82.6% of the 3.9M SF of retail space under construction at the close of Q2 2016 is pre-leased. Despite the 1.8M SF of new inventory delivered in Q2 2016, Houston’s average retail vacancy rate remained under 6.0%, decreasing to 5.8% over the quarter from 5.9% in Q1 2016.
Thanks to a healthy pipeline of mixed-use developments and hungry grocery developers, Houston's retail industry posted some of the highest absorption numbers in nearly a decade, according to a recent CBRE report.
Houston absorbed roughly 1.5 million square feet during the second quarter of 2016, which is the best net absorption for Houston retail since 2007, according to the report. The greater Houston retail market's occupancy is 94.2 percent and the Class A retail market has even higher occupancy rates, according to the report.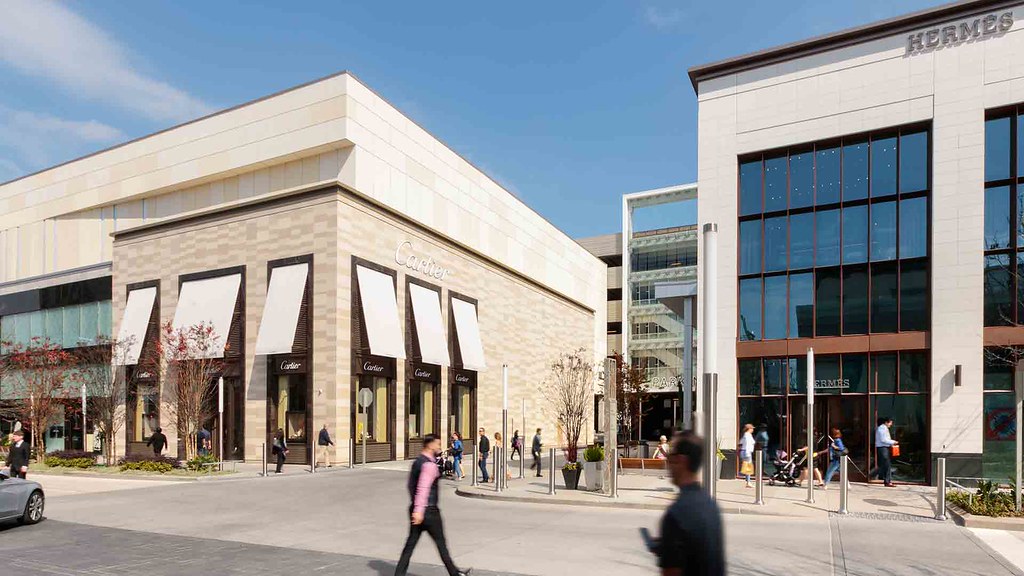

Upper Kirby/River Oaks area of Houston
Kirby Collection
ChannelTwoNews
The River Oaks
ChannelTwoNews

More student housing coming to UH
Austin-based Aspen Heights Partners has launched its first student-housing project in Houston, adding another apartment option near the University of Houston's main campus.
The four-story, $60 million project is being built the six-acre site of a former shopping center at 4971 Martin Luther King Blvd. Completion is planned in July.
The complex, just south of MacGregor Park at Old Spanish Trail, is a half-mile from the university and one Metro light-rail line stop away. The land was acquired in 2015.
"We just saw it being at a fantastic corner right across the street from the new rail line, right across the street from MacGregor Park," said Ryan Fetgatter, vice president of development for Aspen Heights Partners.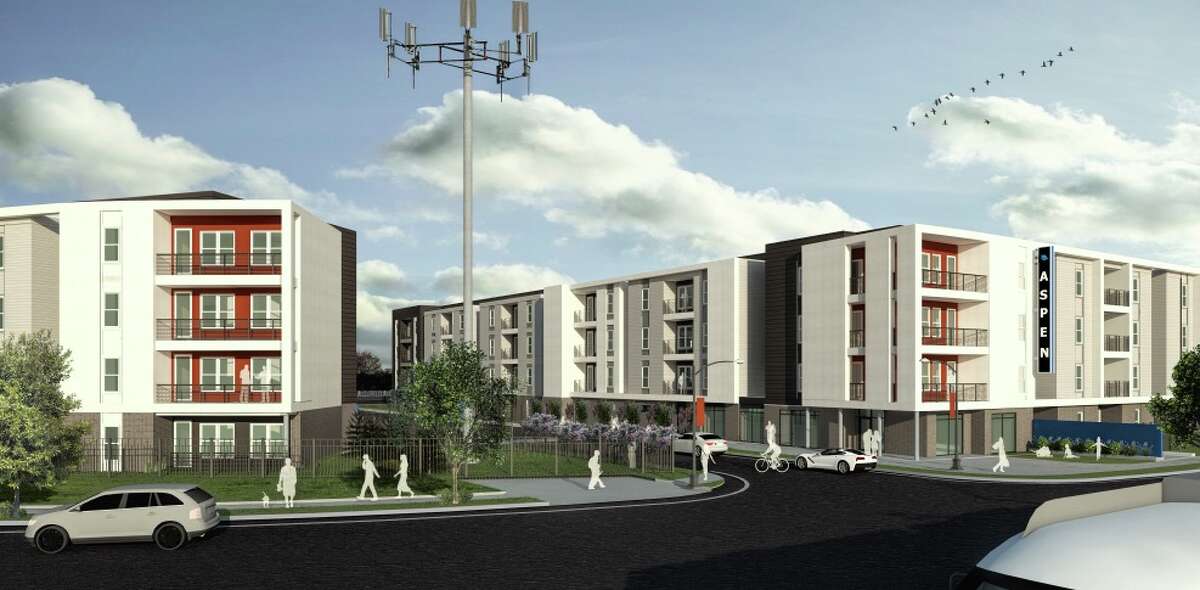

Emancipation Park partners with city of Houston, plans to unveil completed renovations this fall
Emancipation Park, which is undergoing a $33.6 million renovation and new construction project, received a boost from the city.
The city of Houston and the Emancipation Park Conservancy are teaming up for the next 30 years to run the park, according to a release. The agreement frees up the conservancy to focus on fundraising and allows the group office space at the Houston Parks and Recreations Department.
The 11.7-acre park expects to reopen Nov. 12 following the renovations and construction, per the release.
Phil Freelon, of Chicago-based global architecture and design firm Perkins+Will, designed the park, according to a release. The group has a Houston office.
Plans for the park include restoration of a community center and pool house, construction of a new recreation center and creation of a 3,000-person multipurpose space. The park is located at 3018 Dowling St. just south of downtown.


Next Phase of Massive Regent Square Project Moving Forward
*Phase II breaks ground before the end of the year.
http://regentsquarehouston.com/Last week, SkyriseCities published new photos of the work progressing at Boston's Seaport Square, a 23-acre swath of waterfront land that is gradually undergoing a shift from a post-industrial desert to a lively urban hub. Similar large-scale redevelopment projects are taking root in cities across the United States, as millennials abandon the thought of automobile-oriented suburban living and embrace urban conveniences instead. The phenomena is what's partially driving GID Development Group's Regent Square project, a multi-phase city-building intervention that will form the new town centre within the Inner Loop of Houston.
Like Seaport Square, the development will span 23 acres of land. To make way for the walkable community, most of the existing 1960s-built apartment neighbourhood was demolished. The first phase of what is ultimately expected to become a five-phase implementation was completed in 2014. It consisted of The Sovereign, a 290-unit rental apartment tower that is 21 storeys tall. With that stage completed, the highly anticipated second phase is primed to move forward. Standing on a site adjacent to The Sovereign, the 40-storey residential tower will boast 260 apartments.
The third phase would become the mixed-use heart of the modern neighbourhood. In addition to more rental apartment units — 617 in total — this component would contain 200,000 square feet of retail and restaurant space, a 12-screen cinema, and a wealth of pedestrian-friendly streets, promenades, and public spaces. At full build-out, Regent Square will hold 2,000 luxury residences, 325,000 square feet of retail and restaurants, 200,000 square feet of office space, and a hotel.
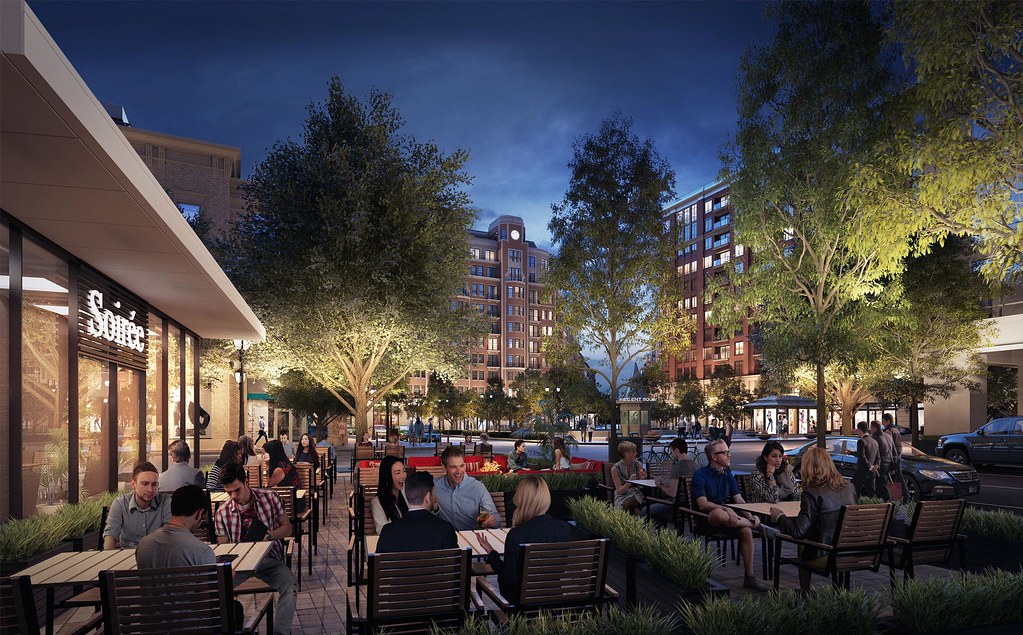



















Block 387 (1810 Main)
10-story, 291 unit residential building by Fairfield Residential breaking ground in Downtown next quarter.


Metropark Square
Metropark Square is an exciting 70 acre mixed use development in The Woodlands, TX area. This development already contains a 156,000 sq/ft shopping center and is the home of Sam Moon Trading Woodlands. The next phase will add an additional 150,000 sq/ft of restaurant and retail, a theater, a limited service hotel, a full service hotel, and over 300 units of multi-family. Construction will begin in early 2016.


Post Office site in Downtown will be transformed into a mixed-use development. December's Day for Night Music event will be here. Afterwards 401 Franklin will continue to be used as event space in the short term.
Developer has mega mixed-use plans for defunct downtown post office, call it Post HTX
While December’s Day for Night is making headlines for its stellar lineup of musical artists, including Aphex Twin, Travis Scott and Bjork, announcement details are also bringing attention to the festival’s location: the former Barbara Jordan Post Office situated at 401 Franklin Street.
Since the post office closed its doors, several avant-garde music and art groups, such as Cirque Noir, have used the raw space for events, but there's a lot more to come courtesy of Lovett Commercial.
The Houston-based developer has begun renovating the architectural landmark, slotted for a mixed-used complex called Post HTX with a new private event space, plus residential, office, retail, and restaurant spaces.
“Post HTX is our vision as the next centerpiece for interaction and communication in the heart of our city,” Frank Liu, Jr. with Lovett Commercial tells CultureMap. “With the decline of our reliance on the postage system, Post HTX is a new vision of human interaction and a transformative means of communication for the 21st century and the digital age.”
With the goal of keeping the majority of the existing building in tact, Lovett Commercial has commenced work on phase one of the massive undertaking. In collaboration with local interior designers Jawda and Jawda, the first floor of the building is being converted into a 150,000 square-foot event center set to open in early 2017.
The space will be a blank canvas in an industrial chic setting, easily transformable from an elegant setting to a casual soirée venue.
Phase two of the project, which includes architectural modifications to the structure, will roll out in several stages over the course of the next five to eight years.
"We want to showcase Houston in a new light by working with architects and designers around the world who are on the cutting edge of innovative ideas of how cities will function in the 21st century,” says Liu, Jr.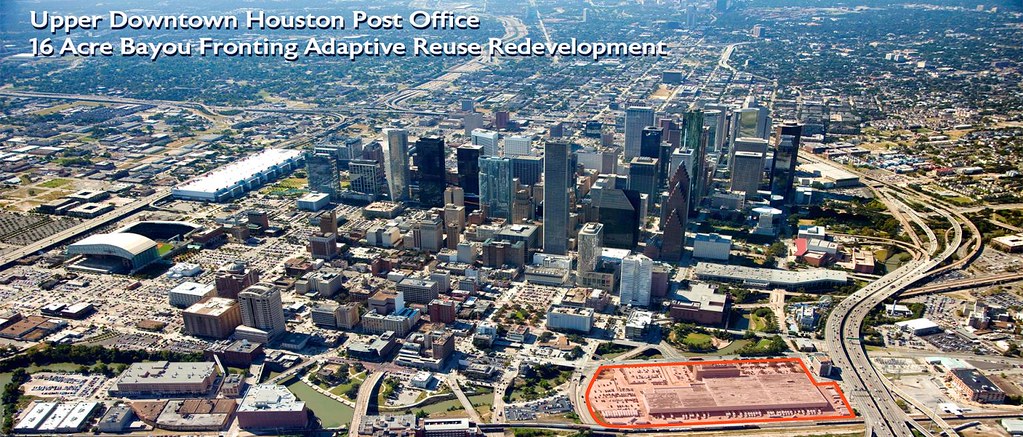

Construction underway for Latitude Med Center and Intercontinental Hotel in the Texas Medical Center.
Latitute Med Center
Located on the same site as the InterContinental Houston Medical Center and adjacent to the Texas Medical Center - the largest medical complex in the world - Medistar is developing this luxury apartment tower in partnership with Greystar, the largest multi-family development company in the U.S. Now in construction and scheduled for completion in late 2018, the project features:
38 story apartment tower
6 level parking structure
400 units ranging from 349 to 3,767 square feet
10th floor amenity deck
Rooftop infinity pool
InterContinental Houston Medical Center
Located adjacent to the Texas Medical Center - the largest medical complex in the world - Medistar is developing the four-star InterContinental Houston Medical Center. Now in construction and scheduled for completion in late 2018, the hotel features:
22 story hotel tower
353 guestrooms and suites
11,800 square feet of meeting space
7,800 square foot grand ballroom
6 level parking structure
View the buildings will have:


Luxury Italian designer helps launch Giorgetti Houston mid-rise project
Giovanni del Vecchio was on a whirlwind trip to the city, visiting Internum and launching the sales portion for Giorgetti Houston, a new mid-rise planned for the Upper Kirby District.
The CEO of the 118-year-old Italian luxury home furnishings maker visited local media, potential buyers and the project's Houston team, Jerry Hooker, a principal at Mirador Group, Jacob Sudhoff, owner of the Sudhoff Companies real estate consulting firm, and the project's builder, Will Stolz of the Georgia-based Stolz Partners.
The project's 32 condos and penthouses will range from 2,400 square feet to 4,024 square feet and cost $1.4 million to $3 million, about $500 per square foot, Sudhoff said.
Ground won't be broken until next summer, but the idea for this unusual collaboration — a seven-story building with Giorgetti branding inside and out — was first hatched some time ago when Hooker and Sudhoff were in Italy and saw Giorgetti furniture up close.

Modera Shepard
7-story, 245-unit complex underway at 611 Shephard in The Heights.


Post Oak Market
Northwest Mall near the 290/610 interchange will become a mixed-use development. The site is also being considered for Houston's high-speed rail station.
The site currently houses major and local retailers alike, including Palais Royal and Foot Locker. Levcor is currently working on a redevelopment plan to turn the project into a mixed-use, grocery-anchored development. Space is currently available at the site for short-term leasing.
Post Oak Market is an upcoming planned mixed use development on Levcor's Northwest Mall site. The project is currently in touch with key anchor tenants, which will inform the overall project development. The project will include hotel, residential, office and retail development within a dense, urban environment in the heart of Houston. Post Oak Market will promote walkability and new urbanism design principles, as well as the densification of Houston's urban core.
Post Oak Market will be located at the confluence of seven major thoroughfares in Houston - I-610 W, I-610 N, US 290, I-10, Hempstead Rd, 18th St and N. Post Oak Rd. The 290/I-10/I-610 interchange, at which the project is located, is undergoing a massive ~$3 bn redevelopment plan to improve connectivity and traffic flow, and will be completed in late 2017. In addition, discussions of the proposed high speed rail from Houston to Dallas is expected to have a station in the site's immediate area.
Further, the site is located minutes away from major Houston residential and commercial regions, including Galleria / Uptown (<10 min drive), the Greater Heights (<10 min drive), Spring Branch / Spring Valley (<10 min drive), Memorial Villages (10 min drive) and Downtown (10-15 min drive). Being at a critical interchange, Northwest Mall also has excellent access to and from Northwest and West Houston highly populated sub-regions Katy and Cy-Fair.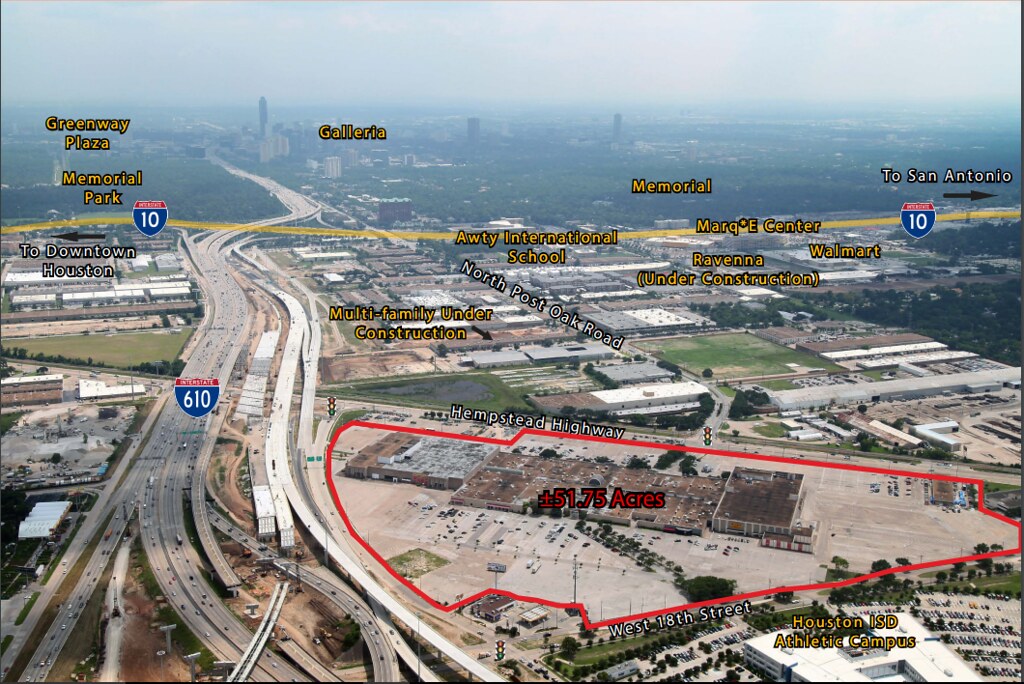
There are currently 3 users browsing this thread. (0 members and 3 guests)
Bookmarks