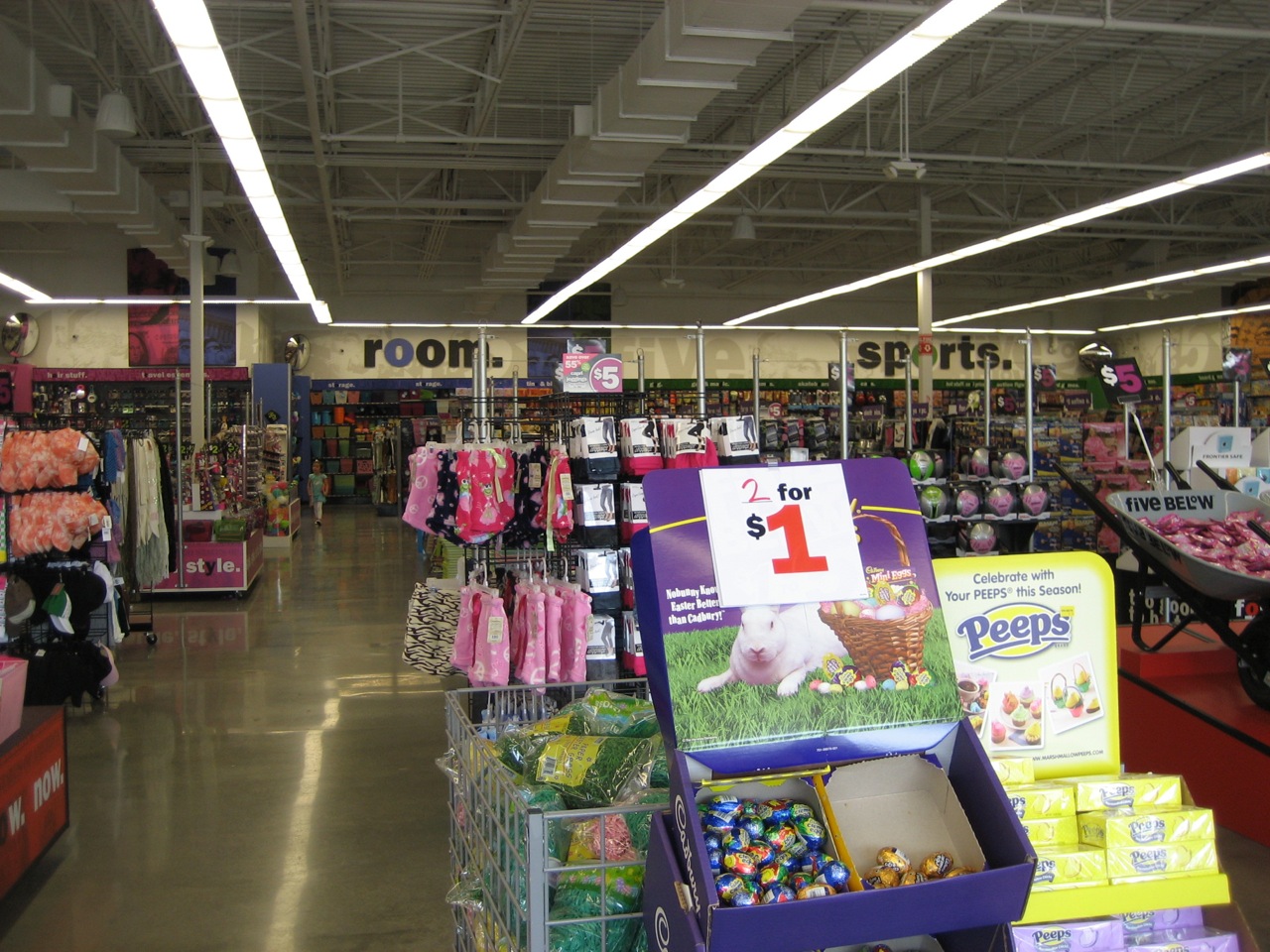"They will make changes to the parking lot, infrastructure, facade and adding landscaping. Several new restaurant leases are being negotiated."
Levinson agreed the parking lot is a big part of the project.
"We are going to build a parking lot with striping pattern and circulation pattern where you don't kill yourself," Levinson said. "We are going to do a better job of lighting the parking lot."
Landscaping, a strict requirement for planning officials, will be increased on the almost 29 acres where the shopping center sits.
"We are adding landscaping," Levinson said. "It is substantially more than it is today.
"Lastly, we are addressing all the ADA violations on the site. Everything we're doing is addressing the problems with a common theme."
The architect wants to introduce color in the renovation of the 286,579-square-foot building that was first built in 1970s.
"Rose-colored brick, along with all pallet colors will be used," Levinson said. "One of the things we are doing is creating a cap running along the top of the center. It is aluminum piece of trim cap that is going to wave its way through the architecture.
"The buildings right now have a variety of different tops and caps and architecture."
"There is really no unified architectural theme. Everyone was allowed to do their own thing, build their own thing and it was a detriment to the center."
- read much more here:
New look coming for Edmond's Bryant Square | News OK




 Reply With Quote
Reply With Quote

.jpg)





Bookmarks