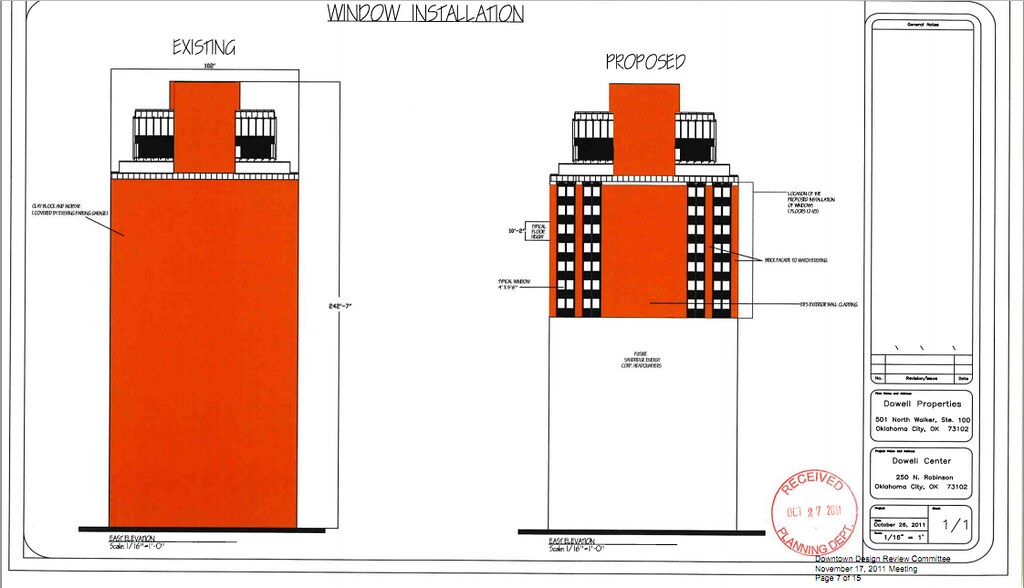After reviewing the before pics I just had one word, wow and not in a good way.
After reviewing the before pics I just had one word, wow and not in a good way.






Wow it's terrible that this building was recladded.
FYI - More on Dowell Center: http://www.okchistory.com/index.php?...aces&Itemid=78











What was deal with Kerr McGee and all the messed-up refacing they did? Was their chief designer from the Soviet Union?
Yes
Great link, Steve!
The building really was a stunner before the changes.
Article by Steve today reporting that all the asbestos has been removed from Dowell Center and they are now working with SandRidge to redo the east facade once the old Globe Life building is demolished at 120 Robert S. Kerr.
Also said he plans to add a 326 space garage directly west of the existing garage at 433 N. Harvey.

I.M Pei

can you "uncladd" a building? dumb question, im sorry


Anything is possible with enough money
Yes it is possible depending on the type of construction used. THe JDM Place building was stripped down the bare concrete structure and a complete new brick veneer was done along with a floor added to the top. The exterior wall of a concrete tilt-wall building cannot be pulled off because it is a structural element, the exterior can be repainted (like the Double-T buildings on NW Expressway, The Oil Center, First Fidelity) or another exterior material can be installed over the concrete tilt-wall panels to change the look.
This......
Dowell will be creating a new eastern facade for the Dowell Center when Sandridge tears down the current elevator parking/office structure. The new facade will extend down to the top of Sandridge's new Amenities building.

Dowell has been working closely with SandRidge on this matter, and I suspect this will turn out pretty well....
Why doesn't he just put some sheet metal over the side of the building? Isn't that more his style...
I think to judge Rick fairly, you must look at his entire downtown portfolio. The sheet metal, by the way, isn't his style (that was put up by the garage's former owner, the late John Cheek, who is a completely different story). I agree, there are misses. But there are some hits as well.
I hope Dowell has merely been waiting to make these changes before leasing that building.
Has anybody moved in? Has Dowell even moved his business there?

I'm not sure how anyone else feels about the Dowell Center but I personally love the look of it. It's not my favorite building but it is up there.

The Amenities Building is going where this is?











Is the new facade going to match the rest of the building? I get the impression that it isn't.
The rest of the building facade isn't brick is it?Dowell seeks to replace the building's east blank wall with a facade that will consist of 52 windows and new brick cladding on the 12th through 18th floors.
Read more: http://newsok.com/new-east-facade-to...#ixzz1dVKlEDhu
So, SandRidge will start demolishing the old Globe Life building in January, demolishing three floors, then Dowell with renovate 3 floors of his east facade and they'll repeat this process three times until all 9 floors of the Dowell Center are finished.
Also said he's planning to start leasing in 2013. Great news, but that is fully 18 years after he bought the place. To his credit, at least with this building he seems to be doing things right.
Yes, it should look just like the other three sides.Is the new facade going to match the rest of the building? I get the impression that it isn't.











Is the large window-less area the location of the elevators?
There are currently 3 users browsing this thread. (0 members and 3 guests)
Bookmarks