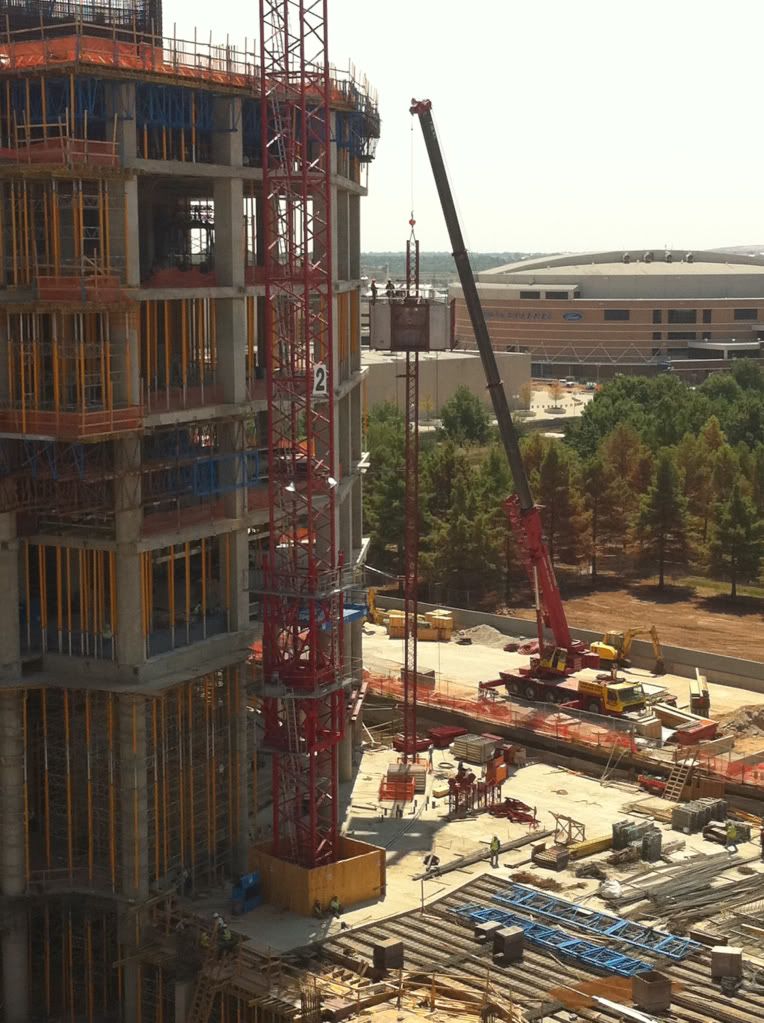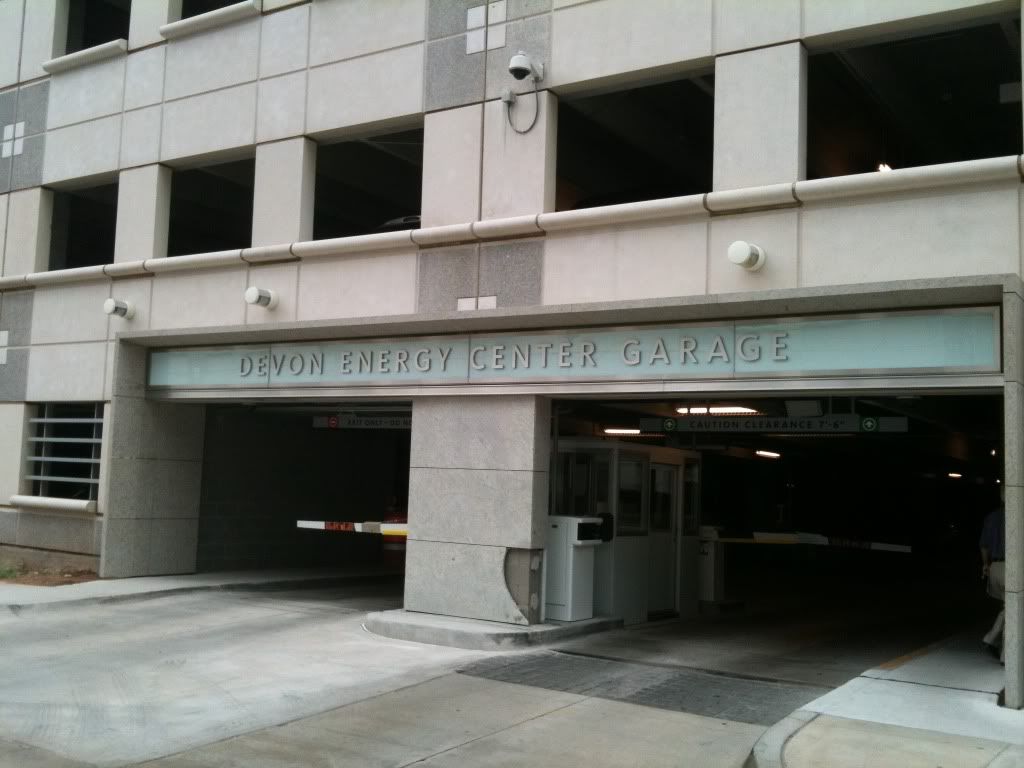I was downtown around 8:30AM Sunday, Aug. 15th and saw the work crews adding to the tower crains and looks like the tower construction elevator had arrived on site. Pics below.
If this pic post doesn't work can someone please help me with how to put images in my post. Thanks.
I was downtown around 8:30AM Sunday, Aug. 15th and saw the work crews adding to the tower crains and looks like the tower construction elevator had arrived on site. Pics below.


Here is the link to your two photos.
http://alonzoadamsphoto.photoshelter...000bhycV7FNCaM
That rendering with Tulsa's BOK tower show's how OKC's skyline would be more balanced with just one or two more buildings between 600 to 700 ft! I'd be happy with one!Maybe after The economy recovers we can see some Charlotte or Austin development!Charlotte built The BOA tower and at first it looked out of place,now it's skyline has filled in and is more balanced maybe OKC will see this in The future?
Last edited by dmoor82; 08-15-2010 at 09:00 PM. Reason: The Grammar Police!!!!


^^lol,your assumption is correct.Looks like The Grammar police are out in full force today!





Going west on I-40.

Dropped mom at the hospital to visit her friend, so I decided to go around this place. I could not know which parking garage I can go on top.
Both garages are badge-access only, but there's nothing to keep you from parking elsewhere and walking around.

Was cool to see the building from the space between the North side of the Colcord and the tower!

Construction elevator on the southwest side of the building


THANKS for the video Thunder....and THANKS for the photo ndmoore--both great!!

^^Agreed^^ Thanks for the great informative and timely image ndmoore!!! I am dying to see how high the tower #1 went in relation to the others. Has anyone that has seen it been able to estimate? Did they jump it similar in height to the #2 & #1 differential prior to the jump? That would make sense to me addressing the neet for the Tower crane to be tied back to the growing tower as it grows.
Some shots of the tower from the west looking eastward and some looking at the west side of the site would be great to see the progess being made on the ramp as well as the basement ceiling forming progress.
Looks like the SW third of the floor is ready to be poured. Also in the above pic you could see the duct work had made it all the way around on the floor as shown in the pic by Platemaker. I remember that this was to have raised floors, and typically when you do that you use it not only for IT/communication infrastructure, but you also use it as a means of air distribution as well. It will be intersting to see how it develops! We need to get someone who is on the inside or who is on the architectural team who would be willing to provide interior pics from time to time so we can see the crazy level of coordination and progress that will take place! I know that typically most won't for fear of liability, but a guy can dream right?!?!
"Did they jump it similar in height to the #2 & #1 differential prior to the jump?"
Viewing the construction site from a perspective just west of Portland between NW39th & NW 36th Streets, crane #1 appears to be just a tad shorter than the Oklahoma Tower.

The garage has been branded.


Is that the 5 or 10-story?
There are currently 211 users browsing this thread. (0 members and 211 guests)
Bookmarks