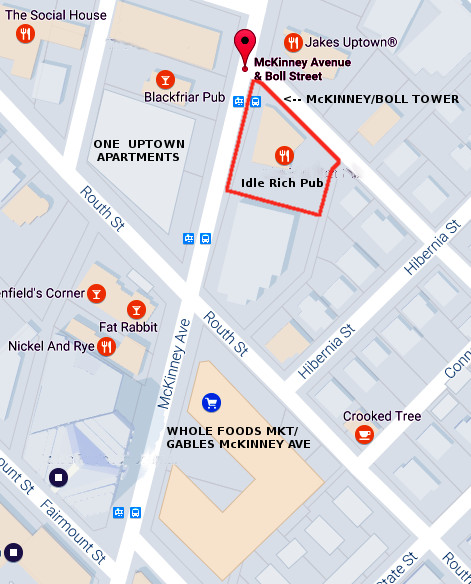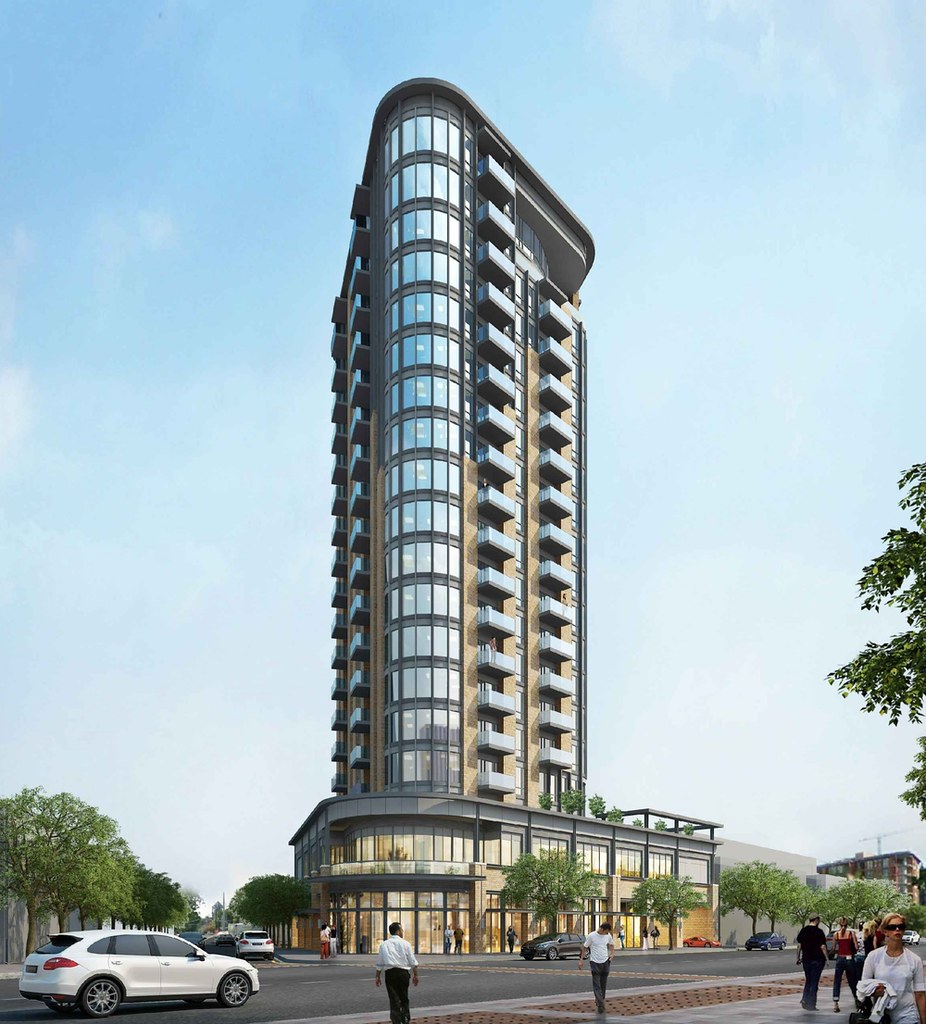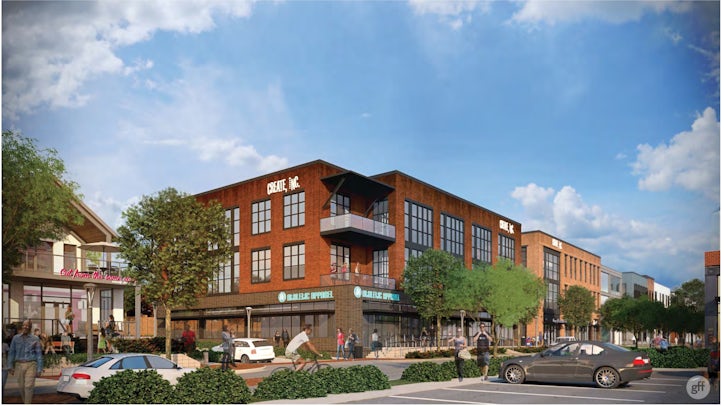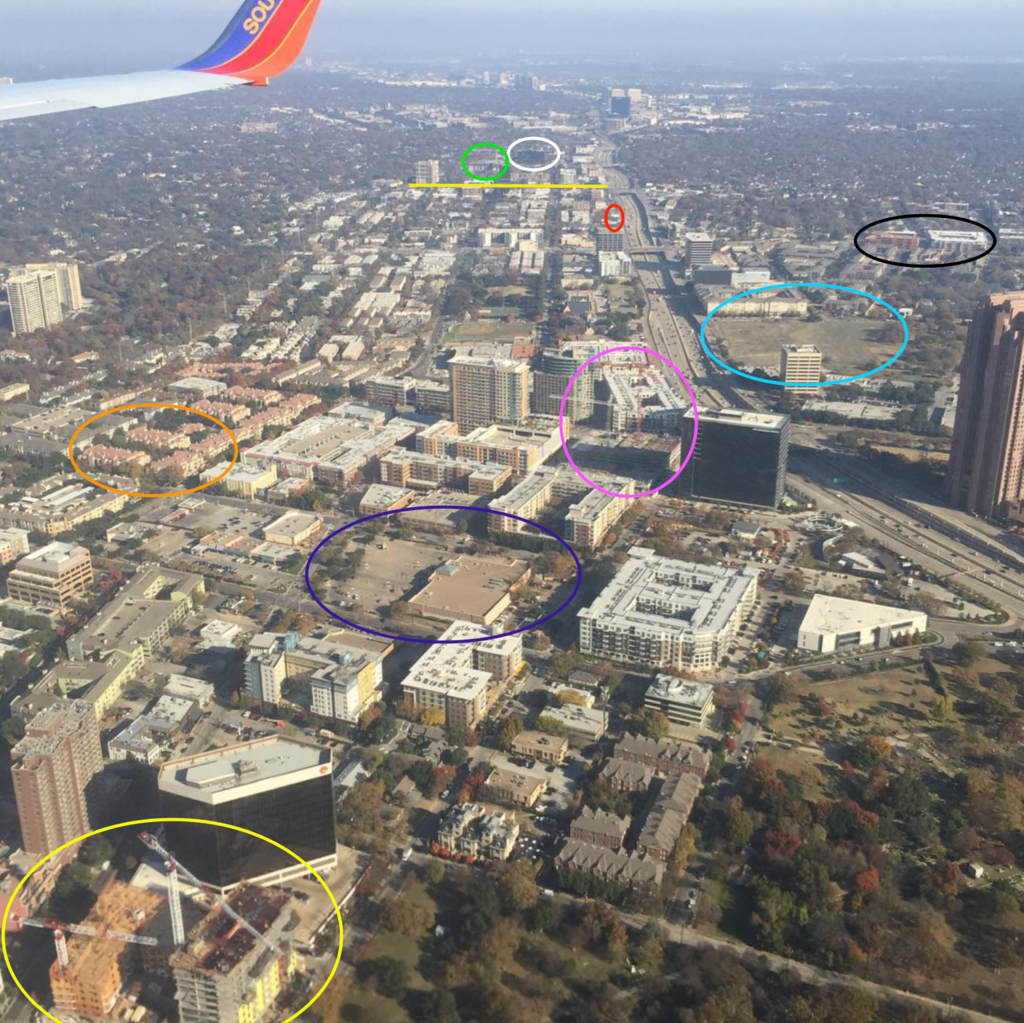Via DBJ article:
"We are hoping to bring people in on McKinnon Street and prepare the Harwood District for its next development phase," said Boury, adding the next phase of the district could total another 1 million square feet of space.
Residences at Park District, via Facebook:

Liberty Mutual Regional HQ @ Legacy West
Project Location
Taken Friday, via webcam:

Granite Place @ Southlake Town Square, via webcam.
Project Location

Garden District Brownstones @ Southlake Town Square:
Parkview Residences has fulfilled the 50% sales requirement for ground breaking.
Project Location
Air Canada to add daily flight between DFW, Montreal, eh?
Air Canada will launch a daily, nonstop flight from Dallas Fort Worth International Airport to Montréal–Pierre Elliott Trudeau International Airport, starting in May 2017.
Air Canada will operate the route using Embraer 175 aircraft with a capacity of 73 seats. The flight will depart DFW Airport daily at 11:50 a.m. and arrive in Montréal at 4:35 p.m. with the return flight departing Montréal at 8:10 a.m. and arriving in DFW at 11:15 AM.The addition of the flight to Canada’s second largest city enhances DFW Airport’s international route network by adding more than 52,000 seats a year, said John Ackerman, executive vice president of Global Strategy and Development for the airport.The service to Montréal will become the third destination offered by Air Canada from DFW. Air Canada currently serves DFW with daily flights to Toronto and flights between DFW and Vancouver are scheduled to start in February. The airline has served Toronto from DFW since 1976.
Developers kick off McKinney office project with a golf course view
Additional rendering, via Recenter.TAMU:McKinney's Craig Ranch development is getting a new office project.
Smith & Douglas Investments of Frisco said Wednesday that it has started construction on its 2 Greenside office building on State Highway 121.
The three-story, 48,000-square-foot building overlooks the TPC Craig Ranch Golf Course.
Designed by Bates Martin Architects, the stone, concrete and glass building is scheduled to be finished by May.
Project Location
McKinney/Boll: A “Small” 18-Story Tower for Uptown
Uptown residents will gladly be losing a neighborhood bar to see in its place an 18-story, 120-unit residential tower with a street-level restaurant.
Dallas Cothrum of Masterplan Consultants talked the City Plan Commission into recommending a Planned Development Subdistrict for his client, thus paving the way for the construction of the McKinney/Boll Tower at 2614 McKinney Ave. (southeast corner of McKinney Avenue and Boll Street).Cothrum has been laying the groundwork for this project for about a year now, meeting with neighbors and the Oak Lawn Committee to work out the details of a development they can live beside.
A two-story building on the site will be demolished. It’s been operating as some kind of bar or lounge since 2003 and since 2005 has been The Idle Rich Pub; there’s an appropriate name for a gentrified neighborhood.
Based on his meetings with the local stakeholders, Cothrum said their primary concern was that there not be another bar.
The project owners, Mockingbird Venture Partners LLC and M&M Venture LLC, agreed and in its place plan a 55-seat, 5,000-square-foot restaurant with valet service to ensure patrons to the establishment do not stack cars into the street. A potential for traffic congestion was another pet peeve of the residents.Rendering:Another consideration in the design that Cothrum mentioned at the Dec. 1 public hearing was to mass the building’s maximum height toward McKinney and away from State Thomas, a historic neighborhood of single family, one story homes. The building has a tiered height and a rooftop pool faces State Thomas on the lower level. By right, there was no setback relief required, but the developers volunteered a setback to build consensus in their favor.
Residents of the McKinney/Boll Tower will have underground parking that is separate from the restaurant. The second story will be dedicated for a retail use.
Current site:
Location:

That rendering is what I hoped for on our 4th and Gaylord lot. Looks awesome.
Hi-res rendering of 2614 McKinney Ave.:

Henderson Avenue project would remake popular East Dallas strip
Dallas' Open Realty Advisors, which owns the Henderson real estate in partnership with Los Angeles-based CIM Group, is asking the city for zoning to construct a combination of retail, office space and a community garden and park at Glencoe Street and Henderson.
The 4.5-acre project would bring the most significant new construction to the street in decades. And most important, it would add much-needed parking with an underground garage."We want to create a real sense of place here.The buildings that would line Henderson Avenue would be a maximum of three levels with two levels of underground parking.He said that although the land is zoned to allow commercial and apartment construction, homeowners in the adjoining neighborhood didn't want more rental housing.
"The other thing was they said, 'Please limit the amount of bars in the community,'" Masinter said. "So we've said no more new bars.
"We will have 12,000 square feet of restaurants but no bars," he said.Where the project joins the next-door neighborhood, the developers plan to construct two parks and small residential-type buildings on Glencoe Street.The planned buildings will be pushed back 40 to 60 feet from the adjoining neighborhood and screened with trees.
The developers are working with the city on traffic solutions for Henderson, Masinter said, including new paving and center turn lanes.Project LocationDevelopers hope to get planning approval for the project early next year and start construction sometime during the year.

No, I was thinking about the Times Square (don't know the new name) proposal for the SE corner of 4th of Broadway. I like the curves of the Dallas project much better than what the initial renderings showed for the OKC project. Although, it is still very preliminary by all accounts so maybe we see some changes.
The Meeting Street brownstones will start at around $1MM.
1501 Meeting Street, a large corner property, will probably start close to $2MM.
The 5,000 sqft Park Ridge Blvd. brownstones will go upwards of $2.5MM.
They feature underground parking and more prestigious architectural styles.
The Parkview Residences will start at $798K for 1,557 sqft to $2.04MM for 3,276 sqft.
Southlake Carroll schools are some of the top in the Metroplex. Both Highland Park and Plano are comparable districts.
New Harwood proposal on "The Oliver" site.
Taken today, by me:
Project Location
McKinney ISD's $69.9 million high school stadium: nation's most expensive?
At $62.8 million, McKinney ISD's new high school stadium was already considered among the most expensive in the country.
Now, it might be No. 1 after school board trustees learned last week that higher building costs have pushed the price tag to $69.9 million — $7.1 million more than what voters approved in May.
The new price of the 12,000-seat stadium, which includes an attached events center, shocked some trustees.Via TexasHSFootball:Construction on McKinney's stadium is anticipated to begin in September and be completed by fall 2017.
If work is finished by then, games will be played there that season. McKinney school officials decided not to scale back or postpone the project.

Omni Frisco
Taken December 12, by me:
(Fun fact: the B777-300ER on the right was approaching DFW from CDG.)
Renderings via CultureMap Dallas:
Project Location
Renaissance Hotel @ Legacy West:
Cladding is complete.
Renderings via Marriott:
Project Location
Nation's fourth Kohler Signature Store to be located in Knox neighborhood:
Trammell Crow Co. snags Kohler store to anchor luxury Dallas project
(GFF)
High Street Residential, the residential subsidiary of Dallas-based Trammell Crow Co., has landed the first Dallas-area Kohler Signature Store in its soon-to-be completed Knox Heights development, which is expected to open in early 2017.Project LocationKohler, in partnership with Hajoca Corp., plans to open its fourth Signature Store at Knox Heights, which sits on McKinney Avenue a half block north of Knox Street, in early 2017.
The Kohler, Wisconsin-based manufacturer of kitchen and bath fixtures has leased 3,660 square feet on the ground level of the six-story, 182-unit luxury apartment building. In all, there's 13,500 square feet of retail space at the building.
Aerial rundown of West Village / Knox Park projects:
White - The McKenzie
Green - Terraces on Katy Trail
Red - Oliver + Central
Pink - Hilton Canopy/Residential
Orange - Gables West Village
Yellow - M-Line Tower
Black - B & F Flats
Navy - New Central Market, possible mixed-use development
Cyan - Cancelled suburban Sam's Club development. Read about it here.
Yellow Line - Knox Complete Street project

Thanks for your efforts Sic' Em
Boutique hotelier Thompson Hotels has chosen The Drever project, former tallest building in Texas and west of the Mississippi, for its latest hotel.
Thompson Dallas will be the fourth Thompson hotel in the nation, following Chicago, Nashville, and Seattle.
The group also operates hotels in New York City, Mexico, and Toronto.
Via DBJ:
"Bringing a Thompson hotel to the mixed-use development is going to deliver a hospitality experience that will complement the standards of top notch service and amenities offered throughout The Drever," said Frank Marro, president of Drever Capital Management, in a statement.Project LocationThe 216-room boutique hotel is slated to open in fall 2018. It will be called the Thompson Dallas hotel at The Drever.
Downtown Dallas Inc. President Kourtny Garrett said having a hotel located off the DART rail line that extends to Dallas/Fort Worth International Airport will be a coup for the city's central business district and the property.
The Thompson Dallas hotel, which will sit on floors 11-22, will also feature a 49th floor restaurant and a ninth floor amenity deck within the 50-story skyscraper.
Thompson Seattle:
Thompson Toronto:

There are currently 2 users browsing this thread. (0 members and 2 guests)
Bookmarks