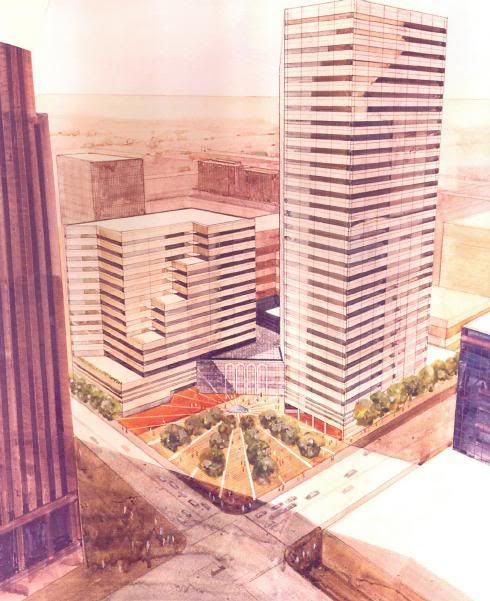Yes, it is the nw/c of Kerr and Harvey (a small note: location was mentioned in my first post about the proposal).
Yes, it is the nw/c of Kerr and Harvey (a small note: location was mentioned in my first post about the proposal).
Does anyone know how tall Leadership Square was originally planned to be? I've never seen an official height although I do remember reading it was suppose to be 60-stories.
I too have seen someone from Oklahoma City who has posted on various forums about LS originally supposed to be taller than it is today. I don't remember anything from that time (announcments, news articles, renderings, models), and I followed its construction, that ever indicated the building was reduced in size. I could be wrong, but I think that person has been misinformed, and the building in place today is what was originally planned.
I think Del is absolutely right.
There was at least one other competing proposal but it was not taller than LS.
Sounds like someone was day dreaming while they wrote the article Del and I read that in.
There was a proposed 50-story tower as part of the Galleria complex -- would have been built where the Norrick Library currently sits.
But that was just a concept by Vincent Carrozza who built the first two Galleria Towers, now called Corporate and Oklahoma Towers.
It was talked about the same time Leadership Square was built, so that may be part of the confusion.
^^Thats more likely!

Maybe the buildings as they are constructed were not meant to be higher, but I thought I'd read on here that Leadership Square was originally intended to be one building, not north and south.
Add together the two sections and that would be what? 40 stories? not 60+ though.

On wiki it says it LS was supposed to be 60+ stories.











I have seen rendering of the proposed taller LS and it was originally planned to be a single tower in the 50 story range.
OK,now I know I'm not crazy!
From Wiki: Leadership Square was originally intended to be a single 60+ floor skyscraper but was later scaled down to two connected towers due to economic downturn.http://www.google.com/url?sa=t&rct=j...nYE9aylphQfFqw
There is lots of wrong information in that wiki entry and they don't cite many sources.
^^I know Wiki isnt the best place to find correct facts,I have seen other sources that say the same though.I am going to do some searching!

"At more than 60 stories, Leadership Square promised what would have been the Sooner State’s tallest building"
From the Journal Record, 2008
http://www.jigsaw.com/3401047/These_...ews_view.xhtml
Yeah, I know those things are out there, but I still don't buy it. I'd need to see an article or announcement from that time (late 70's, early 80's) indicating the new building was going to be constructed differently than what it was. In researching the real estate archieves and OCURA records of the day, I still haven't found one. The story could be true, but Wiki articles and news bits from the last couple of years that don't cite the reasons for such statements, aren't really convincing.
Pete, you're right - I remember looking at the model for the proposed 50-ish story building to be built at the library site. It was to be a part of the Galleria office complex (building 3), developed by Dallas developer Vincent Carroza and designed by New York architect Philip Johnson (sp).
The first photo shows the proposed 50-story Galleria tower (just below Carrozza's name tag).
The second was a competing proposal for Leadership Square.

Also, I scoured the Oklahoman archives and am 99.9% sure the original Leadership Square proposal was exactly what was built, except they added the atrium very soon after receiving approval.
It was one of four competing proposals and was the tallest of the bunch.
Additionally, the Journal Record blurb says it was the fall of Penn Square Bank that caused MetLife to reduce Leadership Square in scope. But I saw an article in 1981 that outlined exactly what ended up being built and PSB didn't fail until July 1982.
I think this is a case of rumors being cited so many times others are taking it as fact. I'm quite sure between Del, Doug, me & Steve we would have remembered a 60-story office tower proposal.
old Oklahoma tower rendering!
Last edited by dmoor82; 12-11-2011 at 11:39 AM. Reason: wrong info
No, that's Corporate Tower on the left and Oklahoma Tower on the right.
The rendering is looking from the northeast with the Robinson Renaissance building removed. Carrozza was lobbying to have it demolished to create an entrance to the proposed Galleria mall.
^^That tower looks almost exactly like the OK tower!
It also helps to be older and have experienced all this first hand.
A number of us were directly involved in all this stuff so we have a pretty good framework to start with, and that makes it easy to fill in any gaps (or reinforce assumptions) through the Internet and writings.
That's not to say that I am always right but I've kept on top of OKC development for almost 40 years. If there is something I missed or that I'm wrong about, I love to be corrected so I get the right information.
There are currently 39 users browsing this thread. (0 members and 39 guests)
Bookmarks