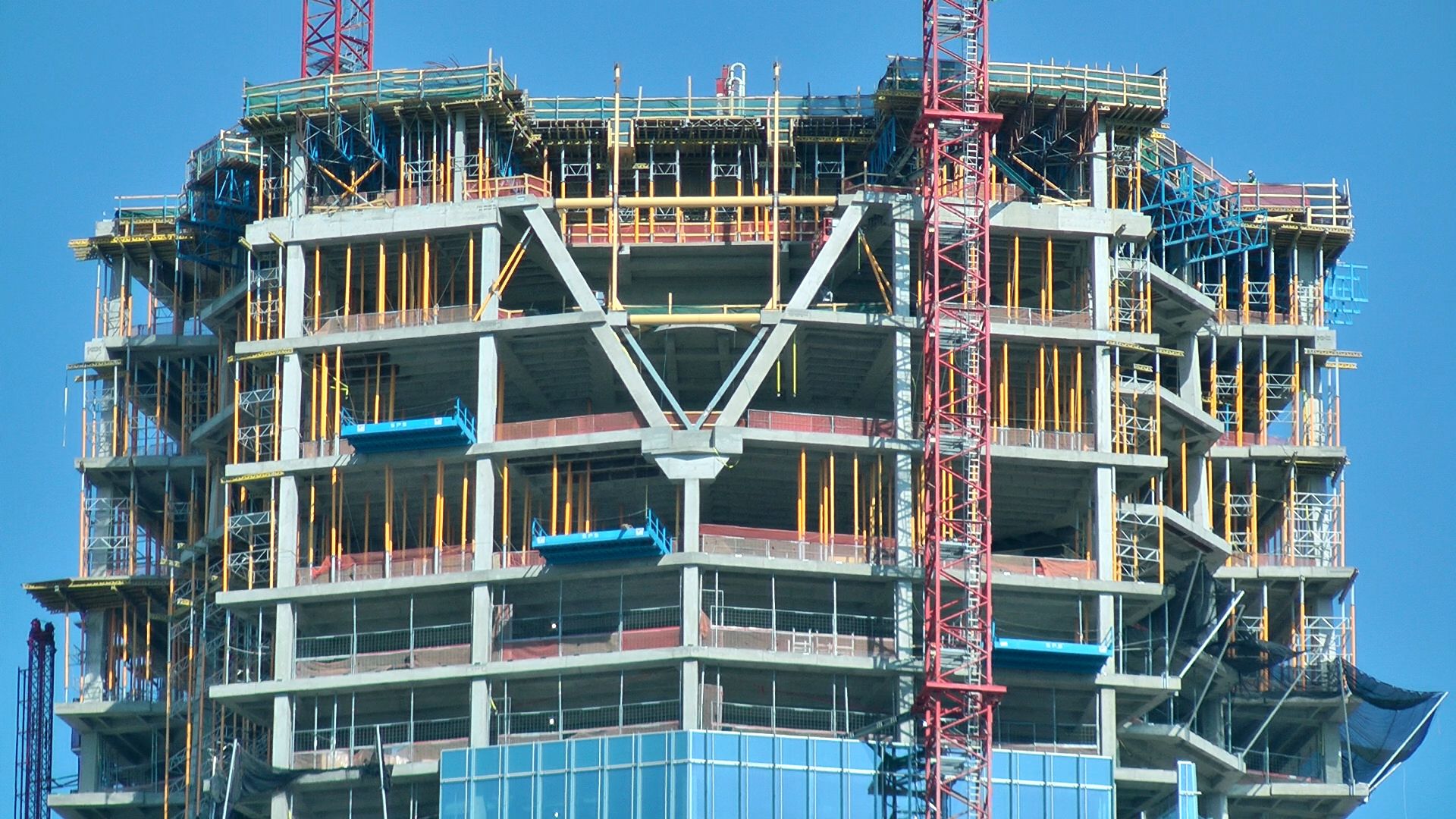

OKC4me, I am not questioning what level we are on man, I know that the 50th floor is almost complete and the two mechanical floors are to be started very soon. I was just saying that how the beams and columns are coming together in reality is different from that picture. My argument is that drawings V beam is more vertical or more acute then in real life. Your yellow line is correct, in terms of where construction is, I just noticed that the beams were crossing each other a level below then the pre-construction drawings. Understand?

The thing your seeing as a straight steel beam is 100% a concrete boom. The boom is bent over towards the camera which appears to be a beam but it's actually just the way the boom is positioned.

I corrected myself!! Mistake

Does anyone know how tall the Devon tower is currently?
Milan, the tower is closing in on 800 feet.

Does anyone have any picks of what the inside of the tower will look like?

And once the tower is completed, are they going to let people visit it?












Maybe construction of the Devon Tower has stopped in some places, due to the heat. It seems it would be very hot for workers 700ft in the air, with no air conditioning, and when its 111 degrees outside!











8-3-2011

Great pictures, Wil. Thanks.











Are these Vs going to connect with each other making a 3 point top with the highest vertice right above the center line of the inditions? If so, they have a lot more height to go. It is also interesting that Vs are not the same on all three sides (look closely at photos 3 and 4 above). In addition to yellow beams, the floor in photo 4 is rounded. That makes me think at least this one V will be outside the building, and probably the other two as well since there is no place to attach the glass to.
From today:


The V's on each 3 faces will not meet each other. Before the V beams started, there were 5 columns on each face of the building and the center one split making it the V. The V beam has just now crossed the second and fourth columns and then the V beam is supposed to eventually connect to the two outer columns of each face at the very top.
Wow!!! I do see a difference in at least two of the V sections. But I think this is proving my point from last week, that on the top 2 floors, there will be an opening in the floors so that we can see up to the crown from the 49th level, and on the 50 level we will be able to look over a balcony/atrium to the floor below. My only question is on picture 1, On the 48th ceiling (49th floor) the concrete slab is going all the way out to the V columns. While the other pictures are showing the steel support beams, that will hold the window panels, and the concrete slab does not reach all the way yo the edge. Therefore, I see what you are saying about how the steel support beams will stick out from the edge, because the concrete slab is all the way to the edge. Unless, somehow, the windows will connect to the concrete slab on that 48th level, and then they will add the steel support beams on the above floors.











In addition to the V shape, they are also leaning in towards the center of the building because they are following the taper. I don't see the indentions following the taper though. That means the Vs will be able to connect right at the center of the indentions which will create a 3 point crown.
It would end up looking like this except with three sides instead of four:
Two Prudential Plaza in Chicago.



Even though it appears they've slowed down a bit on the construction, it's still amazing how fast this thing has gone up. Contrast this to the restaurant going up in Norman (on the lake next to Chili's) that's been under construction for probably 5 or 6 years. These guys on the tower do more in one day than the builders on that restaurant have done over a period of years. Maybe when Devon Tower is finished, a few of the workers can donate a few hours to go down to Norman and finish that eyesore in a single day.
They'll probably be up the the "V" with glass within two weeks. I doubt if this will be completely topped out by the end of the month. Instead of being how it was most of the way up, the glass around the "V" and crown will be a little trickier to install, slowing it down further.
I've got some photos here that I was given the "go ahead" on showing them so here they are and enjoy!


Is that on the elevator or crane?!
It's a view from Crane 1

There are currently 102 users browsing this thread. (0 members and 102 guests)
Bookmarks