I would think the columns will stay in the exact same place all the way to the roof. They are supporting the weight of the building. If they start moving the columns off center from the column below then weight is shifted to the floor. That would be bad. The tapper will come from just not building the floor so far out from the columns. If it is 20' feet from the column to the edge of the building, the next floor it will be 19'6", or whatever the actual measurment will be.




 Reply With Quote
Reply With Quote




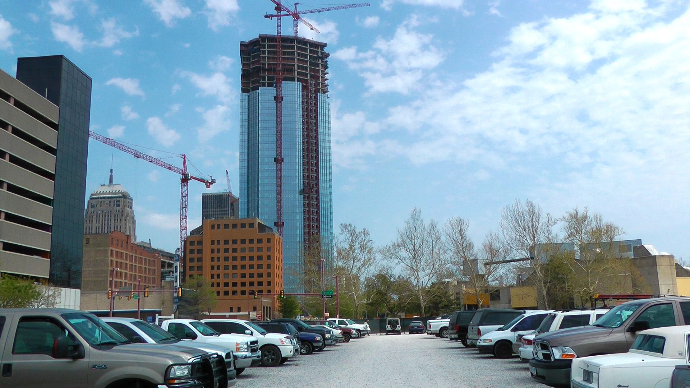
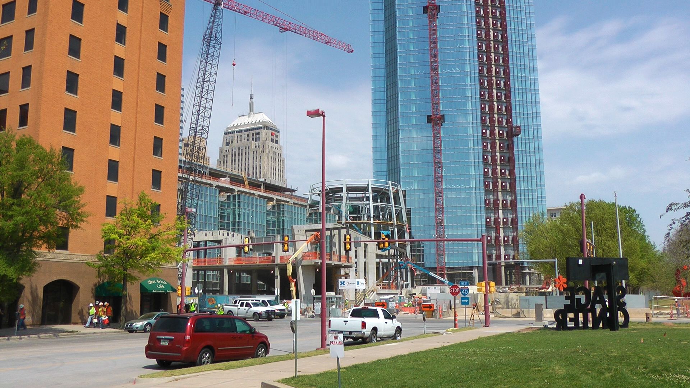
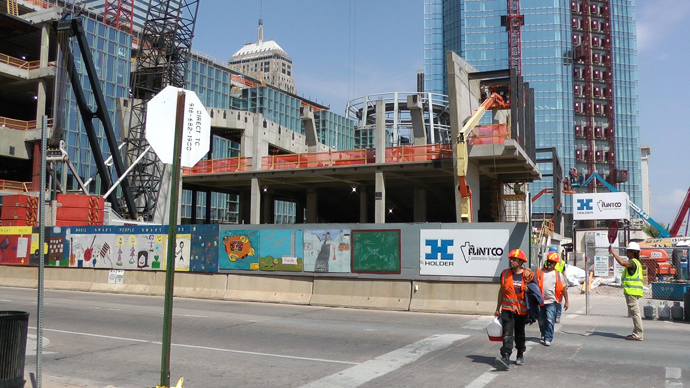
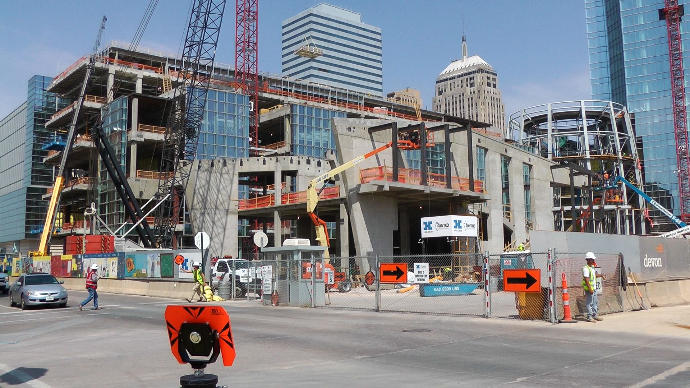
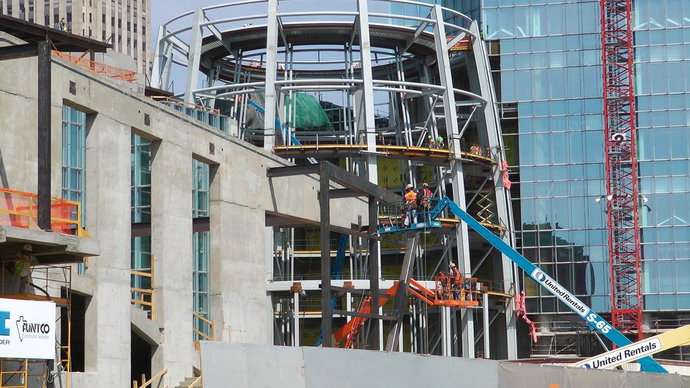
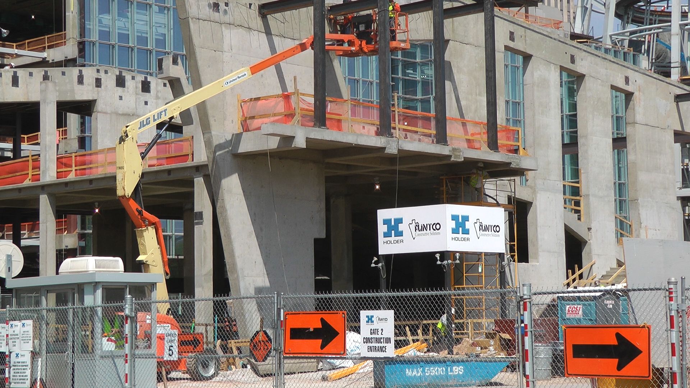
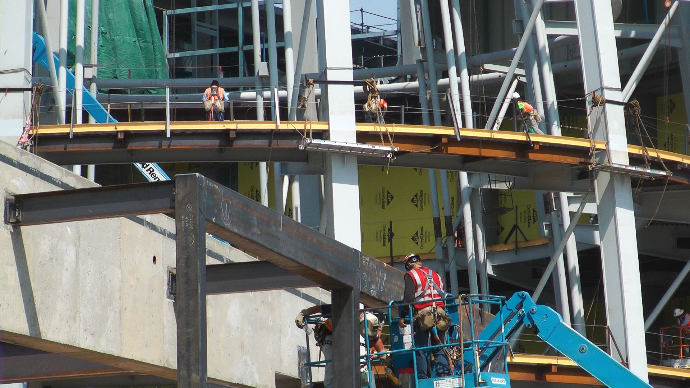
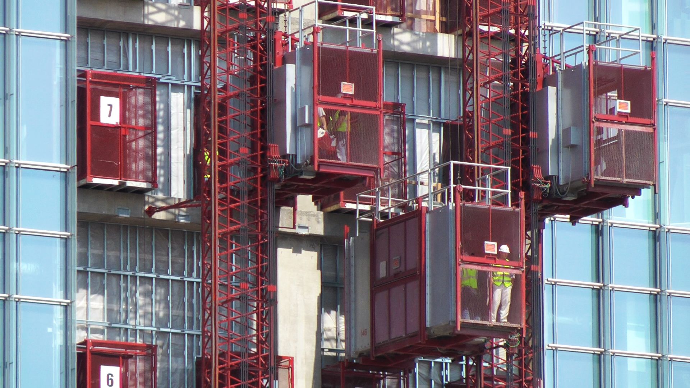
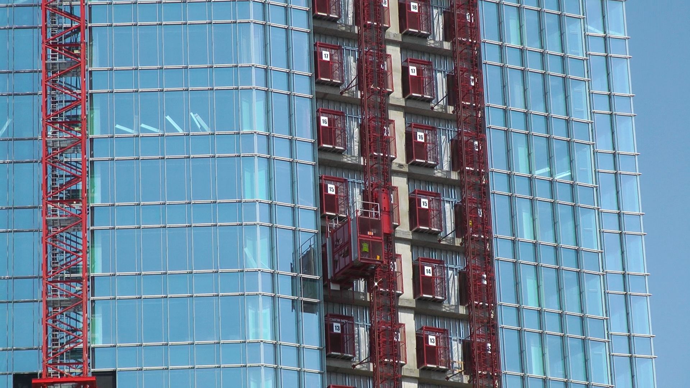
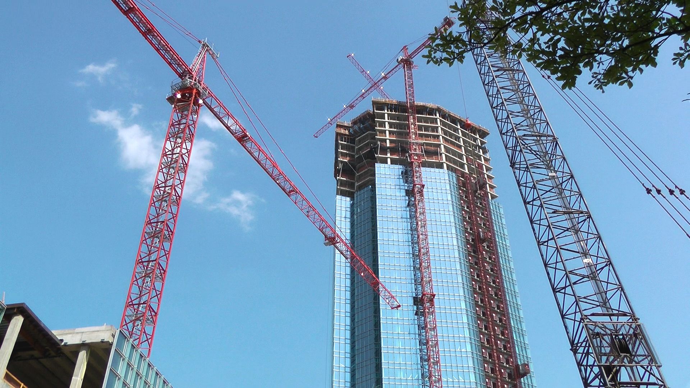
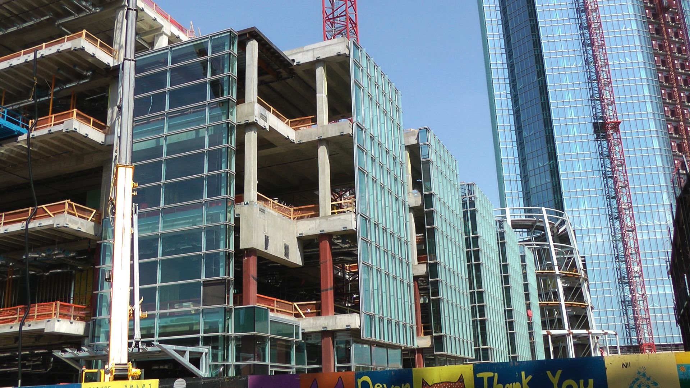
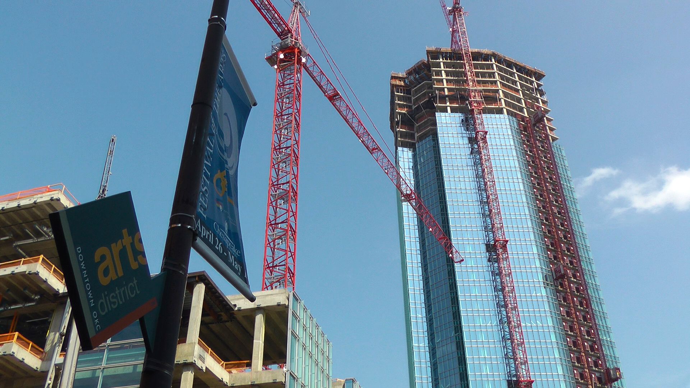
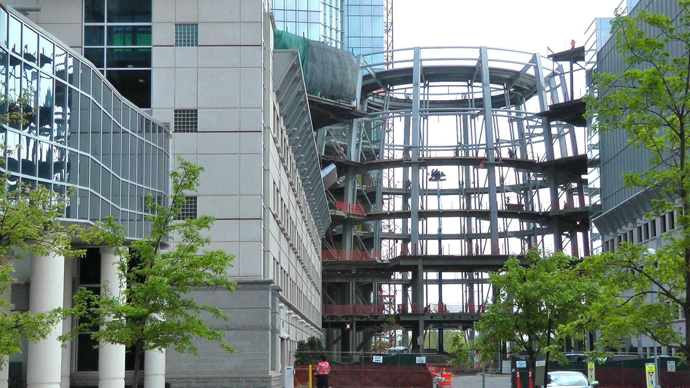

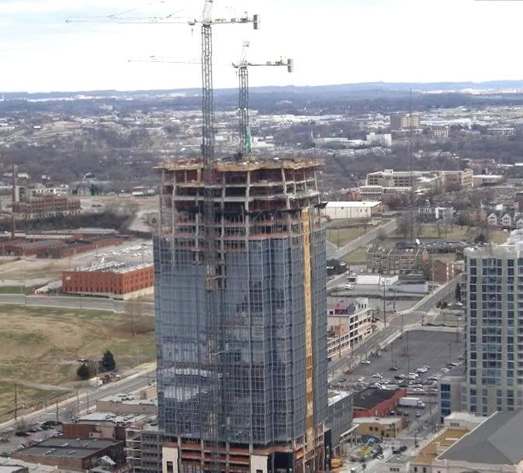

Bookmarks