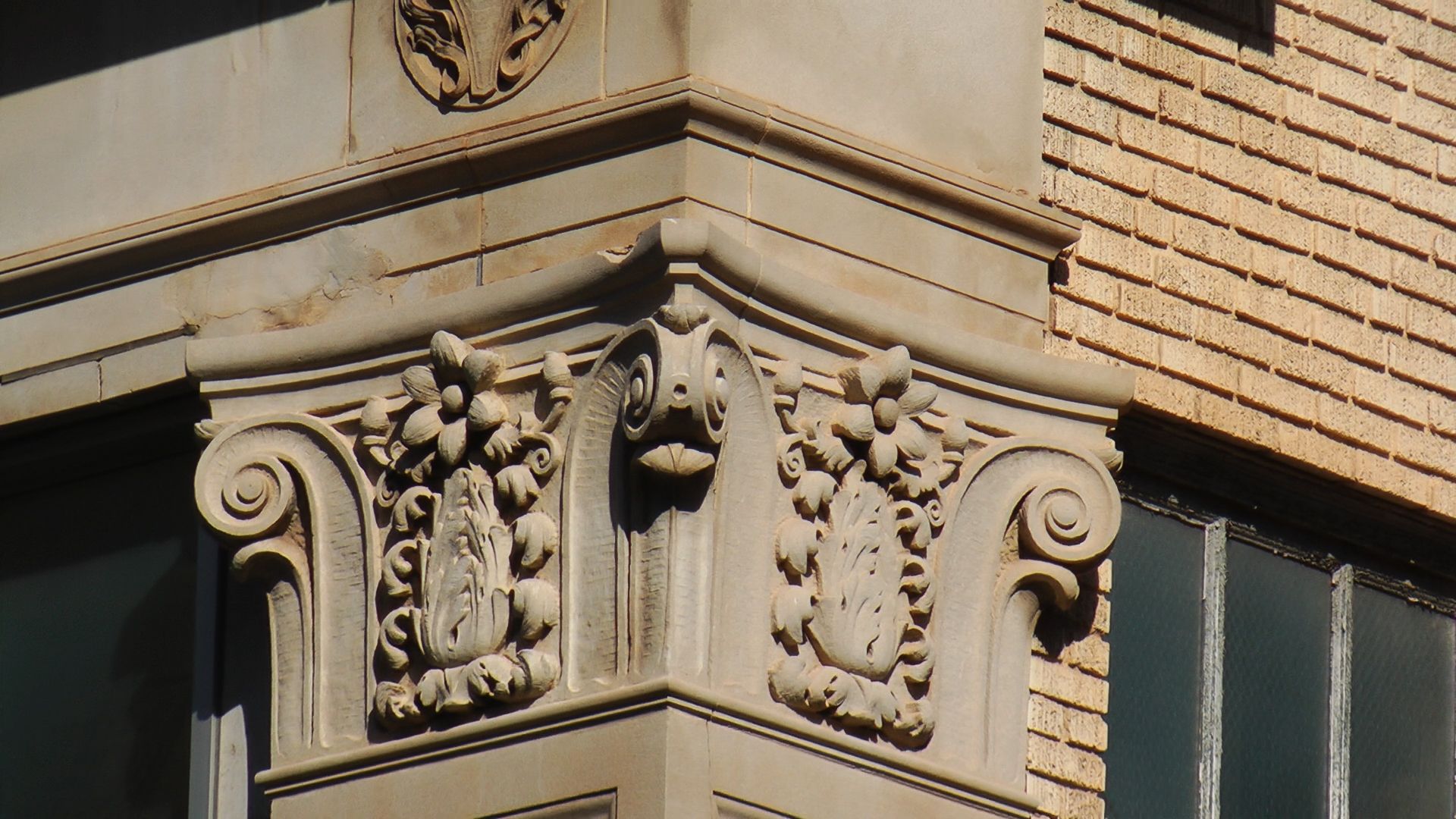

There's a building in Baltimore, designed by the same architect, that resembles the Sandridge tower especially in this regard.


Also the Pei towers in Philly

Society Hill Towers - Philadelphia
These look like the residential towers that were supposed to be built in OKC as part of the Pei Plan.
IBM Building - Baltimore

Too bad that boring archtitect got his stuff out in more than one city...ugh. I thought I remembered hearing somewhere that he did that to make the upper floors feel less "confined" or something like that. Althought, I don't know why an upper floor would feel more confined than a lower floor with the same size window (see every other tower). Not to mention the fact that you give the little guys on the lower floors the smaller windows and the overpaid execs at the top the larger ones...screw the small guy. Of course now that the building has been remodeled inside, it's totally different, but you're stuck with the facade.

Recall reading somewhere that it wasn't a structural thing but an aesthetic one (think it was over in Doug's blog but can't relocate now). Something to do with force perspective or something like that?? The odd thing I noticed is as originally designed (Doug has a postcard pic), there were 2 Towers with a connecting, set back building in between. But the 2 towers weren't the same, one was what we see now (with the 3 different sizes of windows) and the other were all uniform in size. I liked it (although others here didn't) and think it is what SandRidge needs to do with the property instead of their current plans. Finish it as designed.

The second tower was not part of the original design but something they were thinking about adding shortly before the oil bust.
Larry, I remember that now too. Something about if you were standing on the street and looked up, the windows were supposed to all look the same size. Too bad that's the only angle it looks good at...lol
I wanted to have this up last week, but it's so time consuming with Devon construction videos to work on at the same time.
This is from last Friday, so there's no telling now what they've started demolishing.
Thanks so much William!
Wow, that is a huge hole in the middle of downtown -- more striking than I imagined.
Let's hope the improvements go a long way towards making this area look better.
Screen caps from the 1080p video. Right click and "View Image" to see full size.

I need to re-upload the video at some point tonight. You'll be surprised what tiny mistakes you find after you watch it. It'll be down for a while.

Since I got to work late today and had to park at the top of my garage across the street I got to see what all is going on with that building. They are demolishing it from the inside. I would say the first floor is gone, except for the outside walls. You can see straight through the upper windows. I wonder why they are doing it different then the other buildings?











They want it too far gone to save before the outer facade is removed and everyone sees that the original appearance was there all along?



Just had lunch in a north facing room at the petroleum club and the roof of the India Temple Building is gone, and the top floor is gutted with many of the support beams already being removed from that top floor. There were probably 10 or so workers removing bricks from that level as well. Very sad looking from the top down.


Pics?
Steve has some photos on OKCCentral.com


From the petroleum club?
No, but they show the roof off and some close ups of the brick facade.


I had no idea it was this far along. I'll stop by each day after work. I actually got video yesterday after shooting around the block west of Devon to see how it looked. Didn't notice anything different at the time.
Clip from yesterday. Didn't notice anything different so I did not stop. Best viewed in 1080p.
Here are photos from today:

There are currently 35 users browsing this thread. (0 members and 35 guests)
Bookmarks