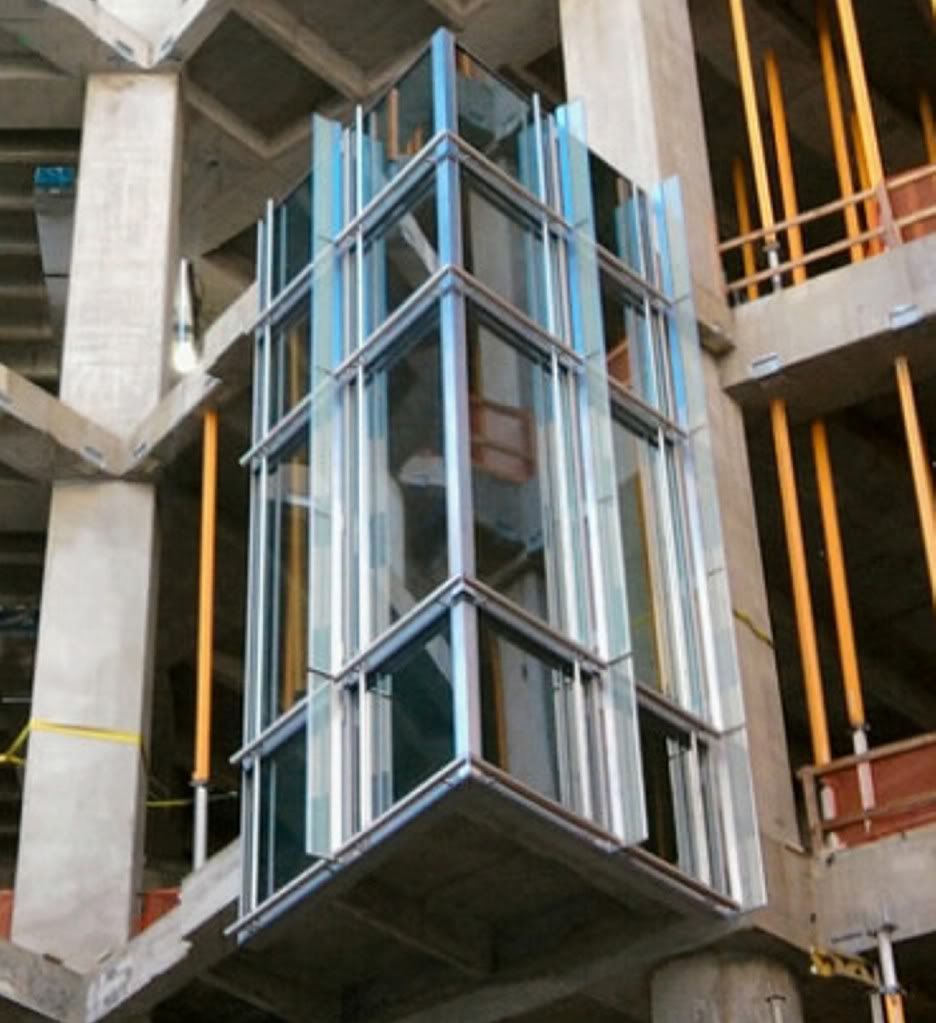Fantastic Video! Best yet. I really enjoyed it all. Thanks so much!

Fantastic Video! Best yet. I really enjoyed it all. Thanks so much!
A few from tonight. They had 3-4 pallets of glass inside on the 3rd floor ready to install.


Platemaker: Those photos made my night! Thanks for that!!!
Thunder the glazing is a lot larger than it looks from the angle of the shots, it is the ole' scale illusion, working against you. They are employing a mullion pattern that breaks it up. At the floors they use whats called spandrel glass. It is an opaque glass that is reflective and made to look the same color as the regular glass but that has either a vitreous frit or coating to hide the floor plates and the unseemly appearance of the sealant and fire stopping at the slab edge and the curtain wall framing. You can see it slightly in the first and third shot that Platemaker so graciously provided. Notice how you can see the re-shoring behind the glass and then at the floor slab area, (smaller panes) they are no longer visible.
I don't think you will have any complaints with the glazing once more of it is up and you can see the larger intent of the designers selections.
Kinggober fantastic shots as always what a rare treat it is to have so many dedicated folk who are willing to provide the imagery that makes this forum so unique and enjoyable!
Ps....the window panels i had been unloading so far were all 25' panels.
More windows.... about midnight last night...
For size comparison.... that is a person at the top left of the window.

Very neat, thanks for all of the pictures!

Forms started on the 10th floor.

I don't think I mentioned a specific time when they started.... No one else pointed it out so I thought I would. What's so wrong about that?
Wow such a nicely detailed and articulated framing/glazing system with the vertical fins and horizontal element..........1st class all the way.



If I were a to hazard a guess, I would instead of the tuble like structures, (which of course could be a possibility although I would be skeptical of how that would look visually overall) I would guess that it was more likely the vertical glass fins that you see in the image above. They could use LED or fiber optics and run the fiber vertically and it would illuminate the fins all the way up. That said, would love to see what the lighting consultant on this project has in mind and thier model to see its impact on the night skyline. (Ahhh if wishes were ponies....) I just want this buildings lighting scheme to be dramatic yet classy so as not to totally over power the rest of the city, but compliment and augment what we have. I have high hopes on this one!


I don't quite agree with you on this. First National Center with its well done lighting that can be changed to Thunder Blue, or Christmas Themed Red and Green is always nice and adds color to the Downtown Skyline at night. Also the Chace Tower with its corner lights almost make the buildings form apear to change from its extruded rectalinear form to an almost tapered effect at night, again very unique in the skyline, washing the edges of the building. Even Sandridges building (Kerr tower) with the even wash of ultra bright light actually makes that building look alive and more current than it appears in daylight. Then with the addition of Devon I think it will add substanially. My point was that we don't need to try and out do the Dallas Skyline with one building. I favor a well done and appropriate lighting scheme that will compliment the class of design and contribute to the emerging and uniqe skyline that is OKC. There will be others coming to the neighborhood, we definately don't need neon tracers on every building to have a great impact on the skyline.


Also the Banc First has some nice LED lighting at a lower level.

Don't forget the "old" Devon sign on the current HQ building. It changed colors with the season/occasion.
Could even have motion added to the color changes.

It is cool to see the formwork going up for the Lower level 1 (basement) on the NW side of the tower I would imagine this will lead the way for the podium building to begin to extend further westward. Would love to see some shots of the glazing work that was completed over the weekend if any. Nice to see them working on the 10th floor!

http://www.okctalk.com/images/pete/w...ructionCam.jpg
I notice the floors are shorter now. Why are they doing this? This shortens the height of the tower. :-(












Thunder. It does not shorten the tower height, the forms are supposed to get shorter for the office floors. It's still at 850'.

There are currently 137 users browsing this thread. (0 members and 137 guests)
Bookmarks