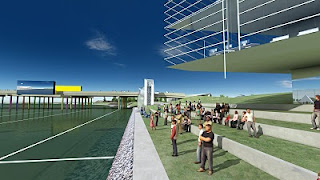I am a "friend of the river" and received this invitation the other day for those who are interested.
Join us for our next Friendfest
"Cocktails & Construction"
Featuring a tour of the Devon Boathouse with architect Rand Elliott
Get the inside scoop on the construction of the Devon Boathouse with a hard hat site tour led by Elliott + Associates architect Rand Elliott and Oklahoma City Boathouse Foundation executive director Mike Knopp.
Meet in the tent in the parking lot across the street from the boathouse
Thursday, April 1
5:30-7:30 p.m.
Cocktails & construction-themed snacks provided
RSVP so we can make sure we have enough hard hats!






 Reply With Quote
Reply With Quote





Bookmarks