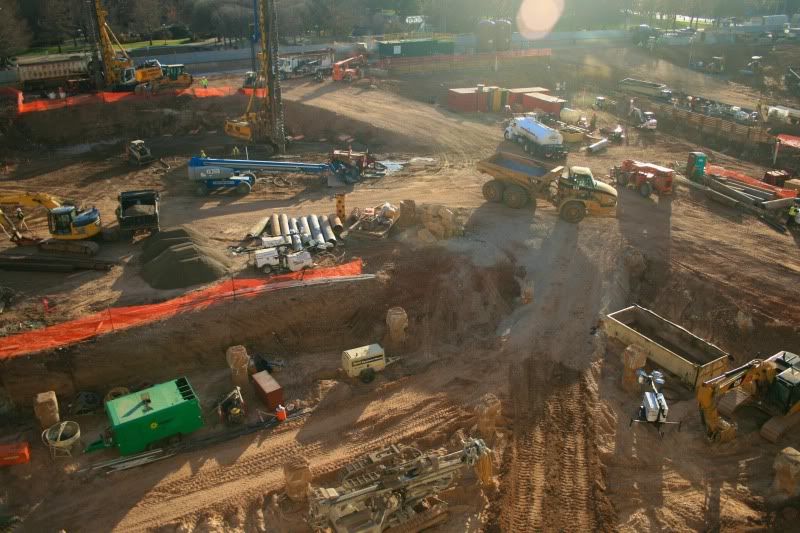I took some pics yesterday and will post as soon as I can.
I took some pics yesterday and will post as soon as I can.
Don't Edmond My Downtown
I took three. I'll go back with a better camera eventually.
Is the frame really going to rise at a rate of 4 floors a week in January?

quick question. Im sure this has been answered but im not gonna go through 15 pages of forum...
are they just adding on the the parking garage that was there? or what exactly.

It was already there.


At least the under cover white van has "The Journal Record" on it and not something more obvious like "Flower Delivery".

I have noticed a significant decrease in what is visible as far as the Drilling rigs on the site augering the piers. Much of the site is now obstructed by the fantastic rising of the garage. I know that they are expanding the garage westward, does anyone have any shots or know what is taking place over where the base of the tower is to be? I know they were excavating around the piers but could not tell if they were existing piers from the old garage or if they were exposed tops of newly placed ones that they were going to somehow tie in to? Anyone have info on this area? I appreciate all the effort that many have contributed to allow us all to participate in the progress of this great tower.
Don't Edmond My Downtown
The completely unnecessary new sky walk to Oklahoma Tower

Don't Edmond My Downtown
Don't Edmond My Downtown
Stunning pics.

I love how they're puting the garage together like some giant Lego blocks. Can't wait for the actual tower to start taking shape.

Was the garage originally designed to handle a 100% increase in size? Did they need to reinforce the supports?
Great pics!
The west garage was designed to be expandable. The east section was not, so it was left alone.
Don't Edmond My Downtown
Are they not going to expand the garage to the street? It doesn't appear they are.
And wow. Those pictures are stunning Jbrown. Oklahoma skies never cease to amaze me.

Awesome Images of the exact areas that I was requesting! Thank you so much for those very comprehensive shots! I have truly become an addict! I must check this thread several times a day for updates and I am on the Devon CAM many times an hour...yeah...its both a good thing and and bad thing that I work for myself! But dude this is huge for OKC!!! Unprecedented in my life time at least! Again Thanks JBrown!
JBrown - these pictures are awesome - thanks for your work!
I'll be back at work next week and will get some from the east. There's a lot going on!

Kudos to JBrown...well done.
Architect - yes, they are extending it to the street. That portion is supposed to house a new workout facility for Devon employees to use. Will be interesting to see how they tie it in to the existing parking garage. My guess is they are going up first and then west.
Does anyone know what those 2 huge brown tanks are on the south end of the site?
Great pics. Thanks!
I'm glad you guys like the pics and thanks for the compliments.
I've heard that the west expansion will ALL be finished off as office and other non-garage space. We were under the impression that it was just the first couple floors for the fitness center and maybe ground floor retail, but it sounds like it will go all the way up. This would explain why they aren't adding the concrete structure there.
Don't Edmond My Downtown

Wow, that would be a significant change and I one I find hard to believe. They said nothing of this when they finalized their programming just before construction began. They actually reduced the amount of office space in both the tower and podium.I've heard that the west expansion will ALL be finished off as office and other non-garage space. We were under the impression that it was just the first couple floors for the fitness center and maybe ground floor retail, but it sounds like it will go all the way up.
There are also two separate, detailed renderings that show the garage being extended completely to Hudson.
If you look at the west garage, it is basically the east garage doubled. It was built almost as two separate structures tied together in the middle.
And I think this was the plan for the expansion of the garage to the west. If you look closely at the renderings, there is a little gap between what was to be added and what is already there. So, they could easily be adding the floors to the existing structure then later slap the addition on in a relatively separate process.
There are currently 147 users browsing this thread. (0 members and 147 guests)
Bookmarks