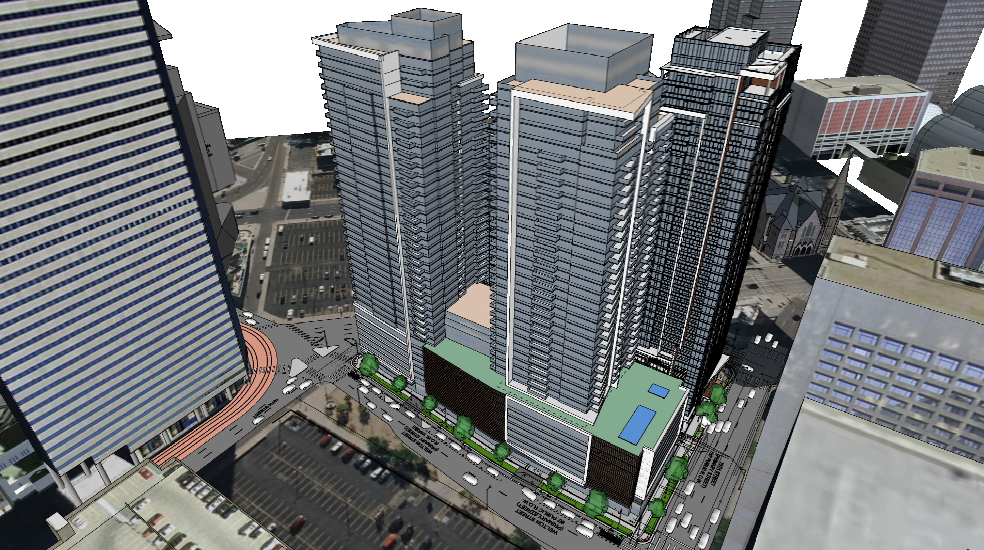900 unites between 2 towers should be taller than 25 or 26 stories per tower. Right?
900 unites between 2 towers should be taller than 25 or 26 stories per tower. Right?

That would be incredible. If Cube3 is the architect for the entire development, some of their other highrise residential projects include:
https://www.cube3.com/portfolio_page/second_peabody/
Tower 1 will boast 32 stories and Tower 2, 36 stories, and the hotel tower will stand 18 stories tall.
https://www.cube3.com/portfolio_page/hancock-st/
15-story, 204-unit residential tower
https://www.cube3.com/portfolio_page/11-andrews/
499-feet to the mechanical screen, and yield an estimated 732,000 square feet of space including 425 residential units
https://www.cube3.com/portfolio_page...-the-district/
32-stories with the design likeness of The Element and SkyPoint Downtown peaking at 346 feet with 334-units
https://www.cube3.com/portfolio_page...ofts-on-fifth/
30 -story building with 354 units
https://www.cube3.com/portfolio_page/1836-biscayne/
40-story tower will stand at 418-feet and include 364 residential units
These are in Miami and Nashville, so I'm sure they are offering larger units for those markets but anything close to 300 units is near or above 30 stories.
For reference, this is a proposed project in downtown Denver that is 611 apartment units with 96 hotel rooms:























https://www.oklahoman.com/story/news...g/70385118007/
According to the article, will be 28 story twin towers to start. Also states presentation will be given Thursday for TIF District Review Committee. So I would suspect we should see new visuals then.











SPECIAL MEETING - Downtown/MAPS Tax Increment District Review Committee
Date: 07/06/2023 10:00 AM
Location:
420 W Main Basement Large Conference Room
420 W Main St.
Oklahoma City, Oklahoma 73102
From the Oklahoman:Matteson’s development experience dates back 40 years with projects including The Residences at Little Nell and other residential projects in Aspen, Colorado, the Icon Hotel in Houston, the Saphire Tower developments in San Diego and Miami, and a 5,000-acre master plan in Tuscany, Italy, that included a hotel, villas, a winery and culinary school.A final contract would then need to be submitted again to the Economic Development Trust and city council. Matteson hopes to start construction this winter should the agreement be approved











Eager to see Pete's OKCTalk reporting on this subject, until then I will reserve further comments! But it sounds promising!










Brookwood Village on S. Western has 1,128 units.
https://journalrecord.com/2017/06/22...-60-5-million/
I understand Catch22's reasonable skepticism, but this is a legit developer. It's about time that OKC gets more high-rise residential. If this is built with anything approaching the quality of those developments in Nashville and South Florida this will be a transformational development for Bricktown and downtown.






I love the ultra modern look of Cube 3's designs. But since this in Bricktown, will these buildings need brick facades? I actually hope they don't. I want that ultra modern design. Though I guess they could incorporate some brick facade and still have the modern look.











Given it's location, I don't think brick should be a requirement, although, 28 stories you could do some incredible designs where the 1st 4 stories are all brick and then as you go up the building the brick begins to fade out...almost as if it's evaporating.











I wonder if they were originally planning for more hotel before the Omni deal nixed public incentive for hotels.






















I'd guess residential towers at 28 feet likely puts these between Valliance Bank and Oklahoma Tower heights. From where they sit, that will definitely expand the feel of the skyline.

































Best thing is to always find out for yourself. Not sure if the meeting at 10A is open to the public or if it will be streamed live, even if we don't get new visuals, I am sure they will provide new information about the project.
It is open to the public but not televised and I'm looking for a volunteer to go, but I'm sick as a dog:
*****
Unfortunately, I'm dealing with health problems so I cannot go but OKCTalk needs a volunteer to attend today's Downtown/MAPS Tax Increment District Review Committee meeting and take photos of the renderings and plans for the twin 28-story residential towers at the Boardwalk at Bricktown.
July 6, 2023
10:00 AM
420 W. Main St.
Basement Conference Room
It's a public meeting; all are welcome and you can record video and take photos. There is only one other small agenda item so you wouldn't have to sit through a bunch of boring stuff.
Please reply here if you can cover this for us. As you take photos, you can text them to me (DM me for my phone #) and I'll post them right away.
TIA!











214 ft ÷ 17 stories = 12.58
12 x 28 = 336.
Valliance tower is 321 and Oklahoma is 410 (that would be 14 foot floors).
I'd guess much closer to the Valliance towers, but that will be really tall in comparison to the rest of Bricktown and would obviously be taller than the Omni by a good margin.
Properties south of Reno are not subject to Bricktown Urban Design Committee review. Urban Renewal, with whom Hogan has a development agreement, can influence the overall design but won’t require strict adherence to the historically-influenced design standard for Bricktown proper (the part north of Reno).












I keep refreshing the page to see if there are any renderings from the meeting!
There are currently 5 users browsing this thread. (1 members and 4 guests)
Bookmarks