The 11-acre Bishop Arts mixed-use project at
Bishop Avenue and Ninth Street has been in the works for years and is just south of the historic Bishop Arts commercial district.
Now longtime property owner Exxir Capital is pushing ahead with
residential, retail and public spaces in the second phase of the project.
"Everything is in place, and it
breaks ground next week," said developer Michael Nazerian. "It's been over a decade in the making, and we are very proud of it."
Construction will include
246 apartments on a public plaza with
12,000 square feet of retail. It will join the 42,000 square feet of retail and office space that Exxir Capital is already building across the street.
Most of the buildings will be between
two and four floors.
Two-story arched entryways to the development will face the street.
The project will have more than 500 spaces of public parking.
The project will use only 60 percent of the square footage permitted for the site, so there is
more open space available, Nazerian said.
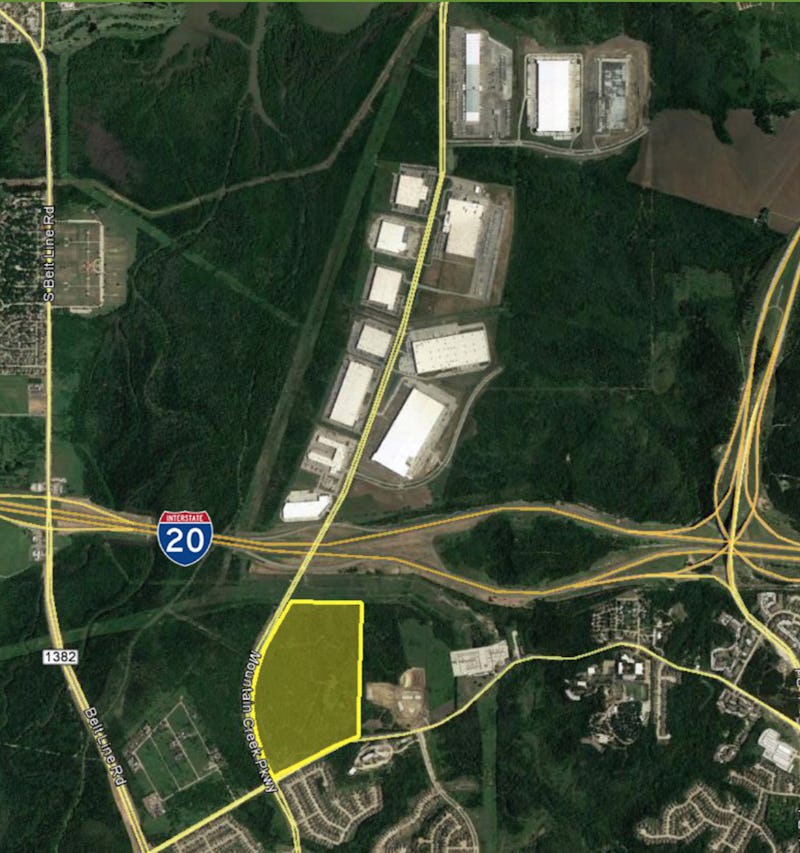


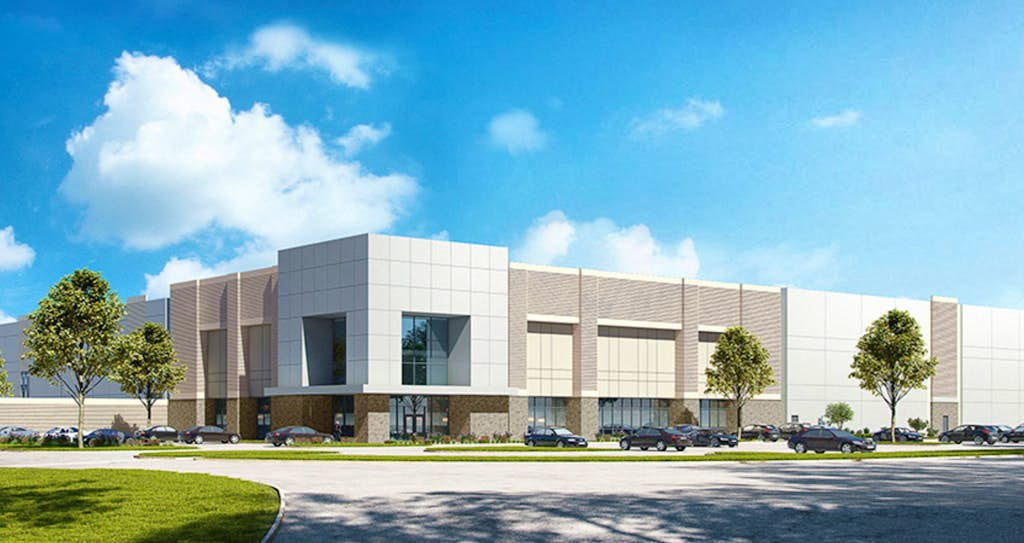

 Reply With Quote
Reply With Quote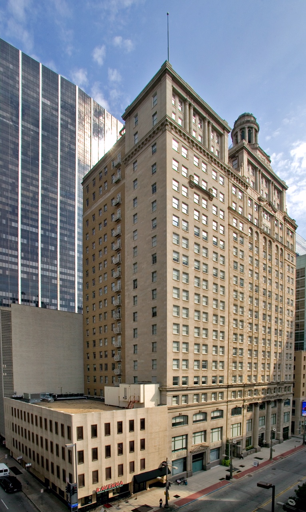
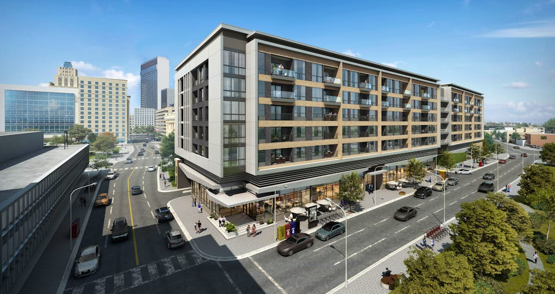
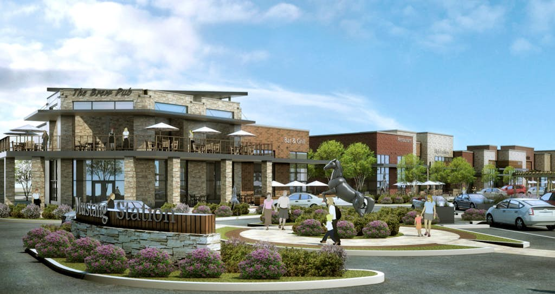
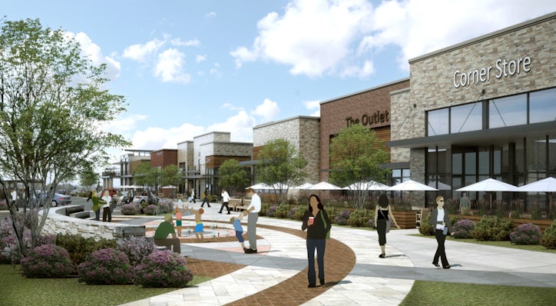
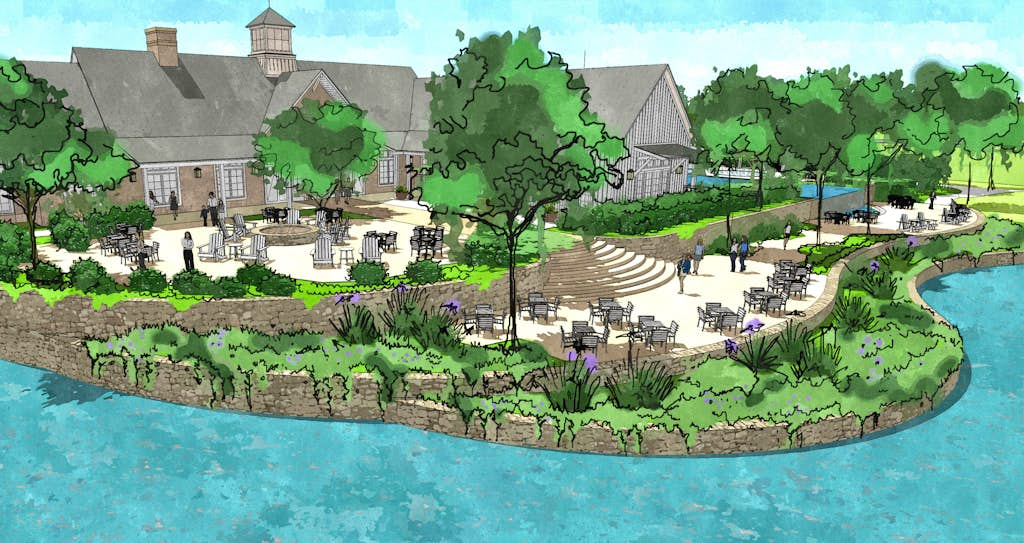
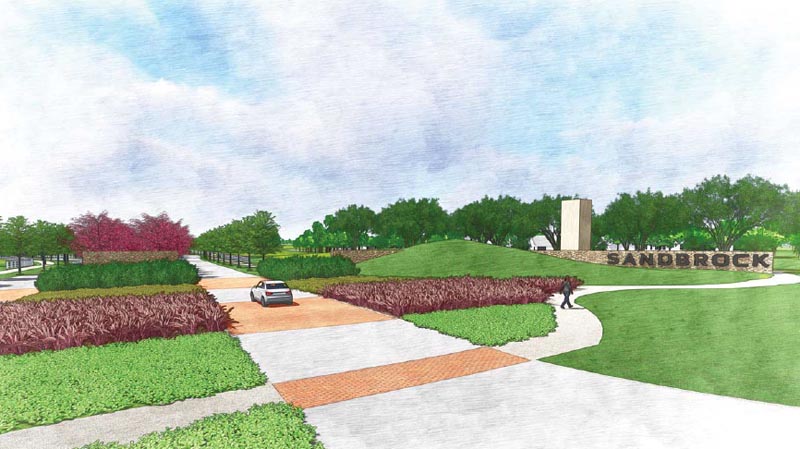

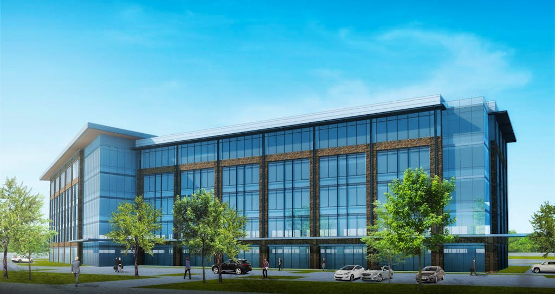
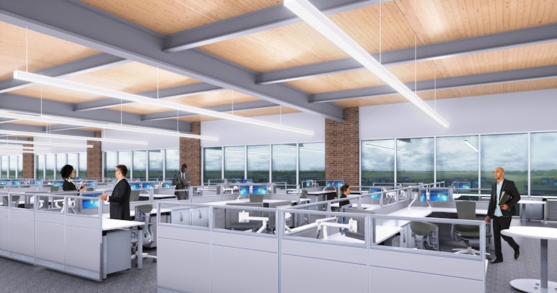

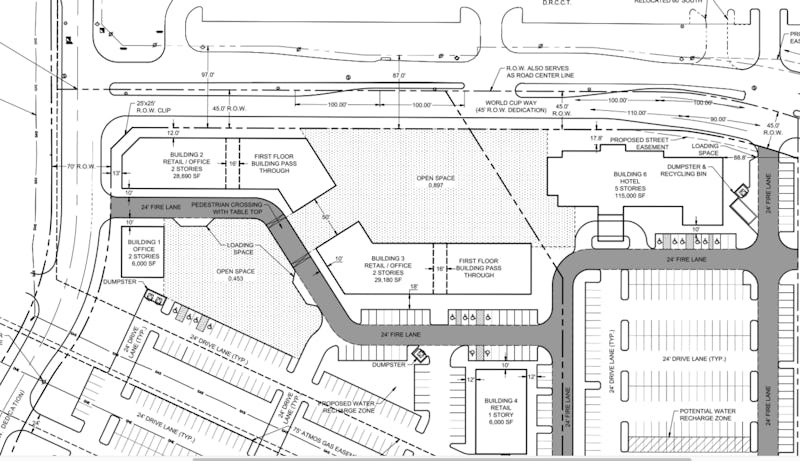


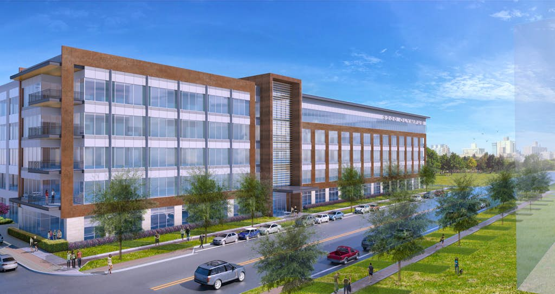
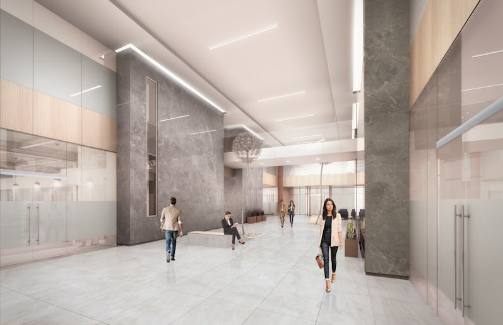
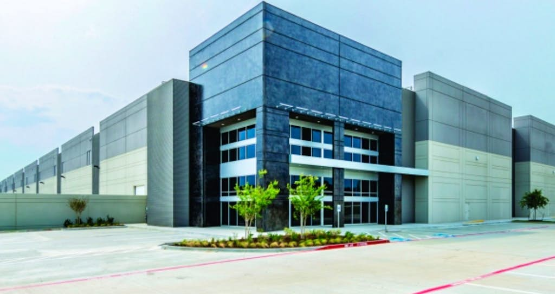
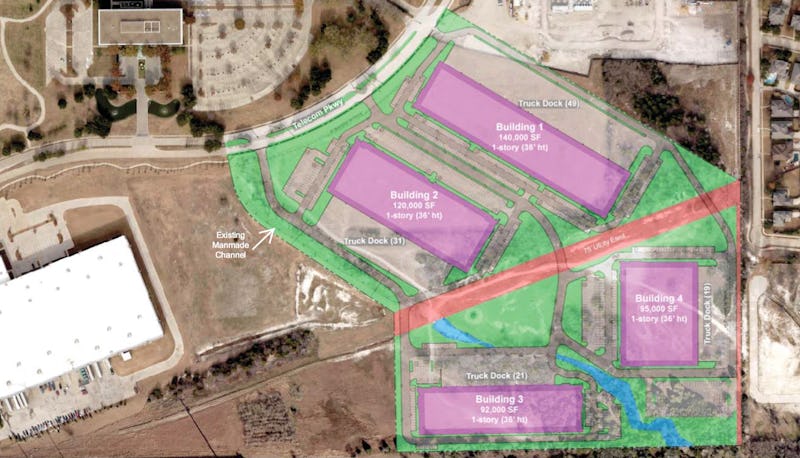

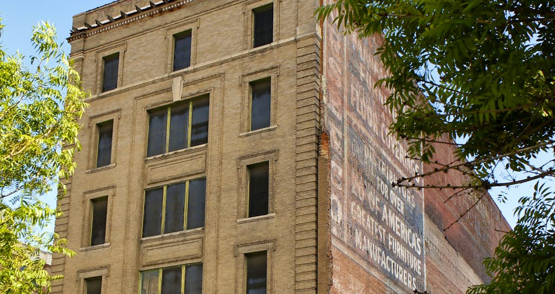
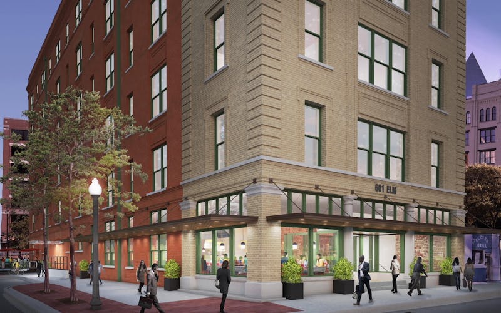
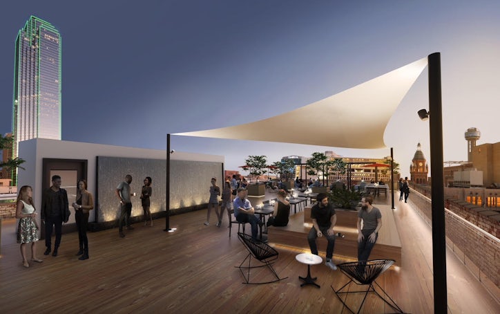
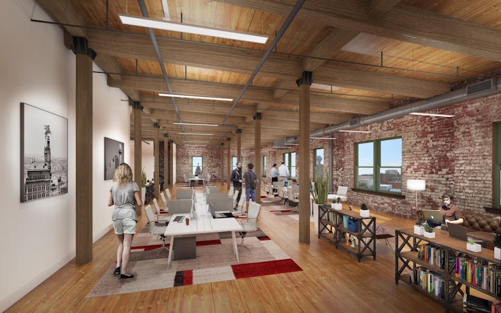
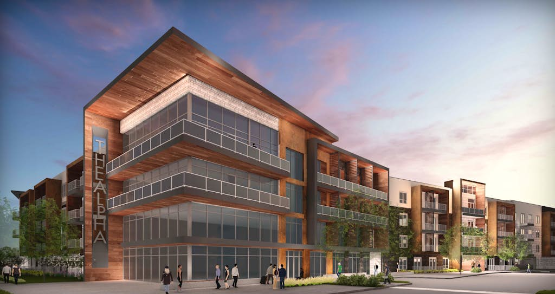


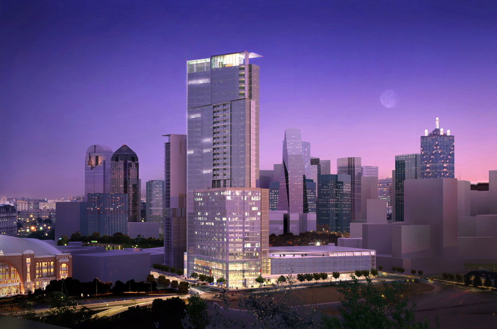

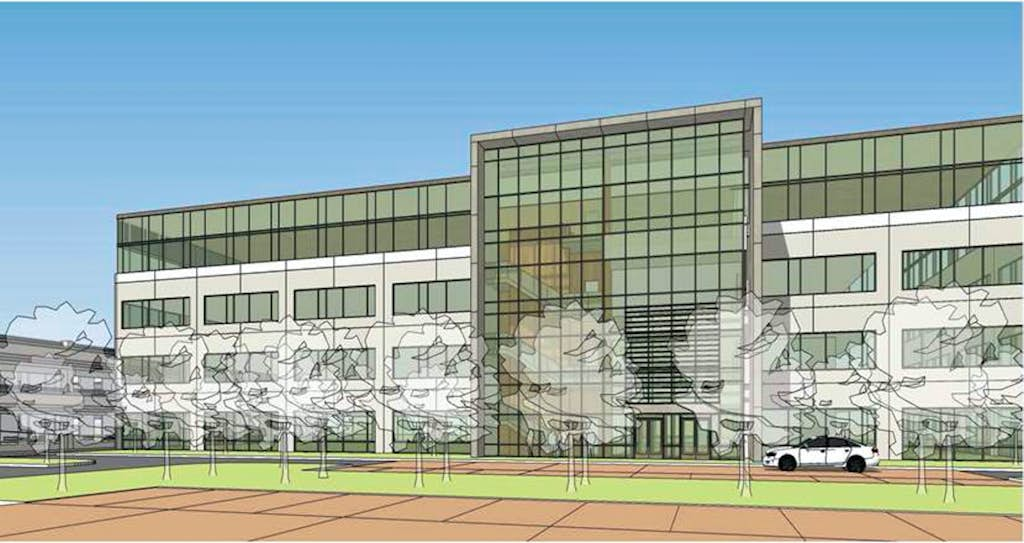
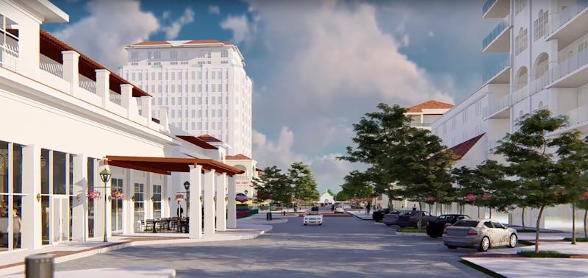
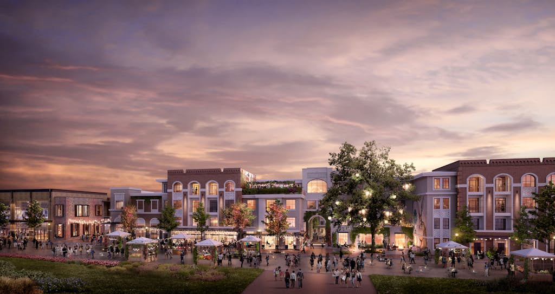
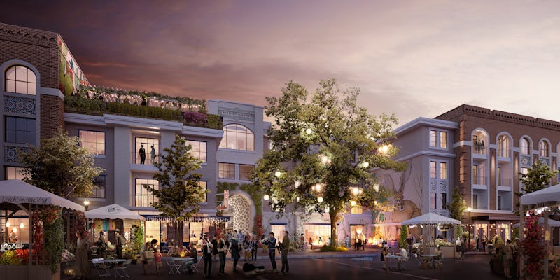
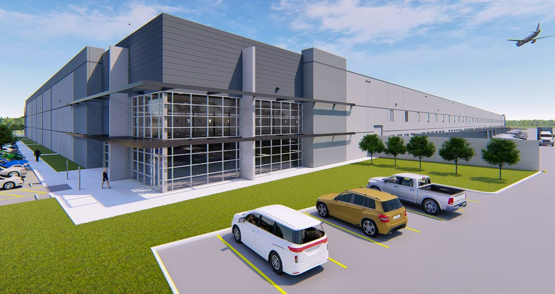
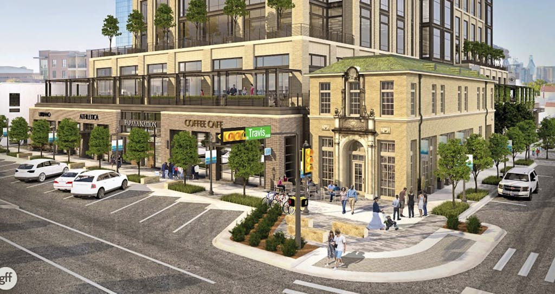
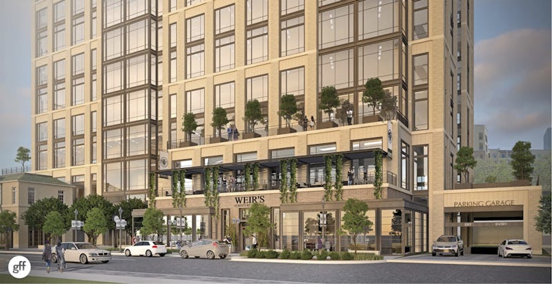
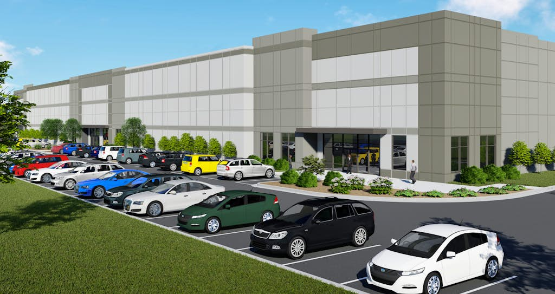


Bookmarks