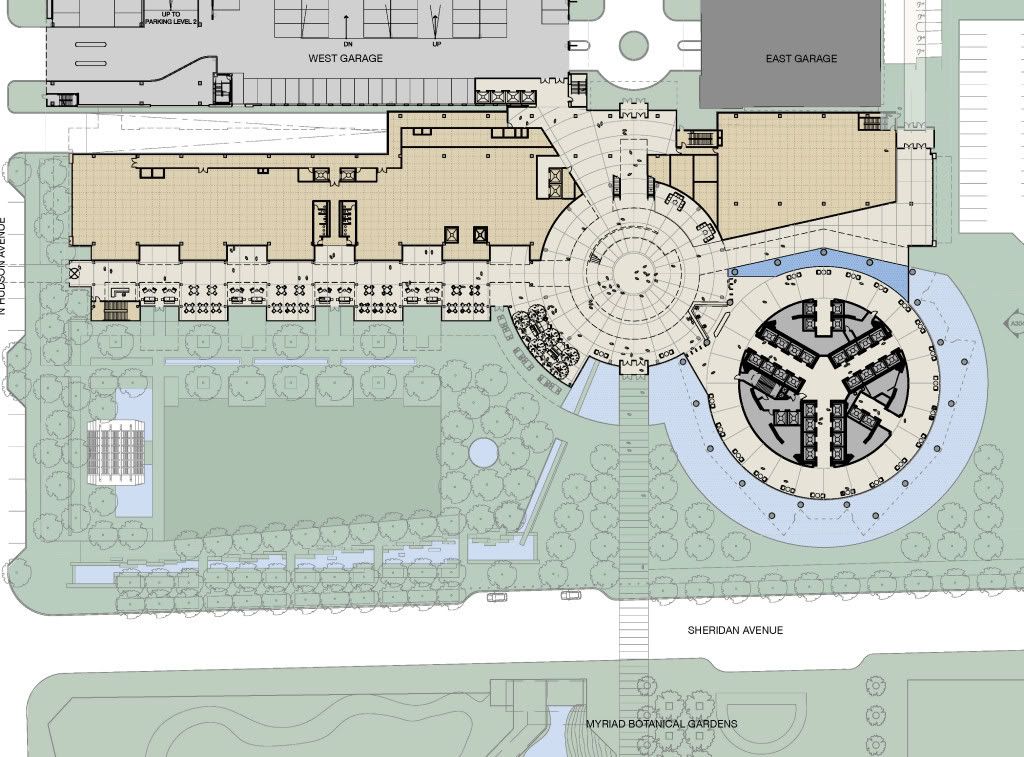Here's a video from newsok.com that show Nichols and the huge model:
NewsOK.tv
Here's a video from newsok.com that show Nichols and the huge model:
NewsOK.tv
That should be a cinch given the current state of most those properties. It's actually pretty shocking considering how close that area is to the CBD.but first, the area will need to be officially declared a 'blighted area'



This thing is awesome. The stats have blown me away.
I'd be interested to know the sustainable features too.
and also, with those angles how are they going to make a cross with office lights during christmas time?


Ahh the suspense! Now I just hope this project stays on track and we see construction start next year as planned. I have confidence it will happen but I'm still worried about possible design changes and construction delays. This is OKC after all.
And maybe at Christmas they can light up the crown in red and green, that would be cool. Also on NBA game nights they could light up the crown in our new colors!! They could even do it for special occasions like Breast Cancer Awareness Day (pink), Fourth of July (red, white, blue), and when OU wins the national championship (red, white)!

Yeah lets stop with the cross thing on our buildings.. it's getting old. Tulsa does a tree. Which is more classy... I think anyway.
I would normally put this in the "too much to hope for category", especially after seeing these grand plans.
But Nichols is a sharp and motivated guy and has to have a place for all his employees in the very near future.
The only way this doesn't happen is if oil goes into a major sustained free-fall, which is extremely unlikely.





Let's please stay on subject here.
Leave the religious discussion to another thread.
Can't wait to start seeing this the next couple of years.
http://i83.photobucket.com/albums/j2...nter_feb07.jpg
If you park there everyday, you should know better than to say it's full. It is nowhere near full. Both top floors are nearly empty EVERY DAY. So empty, in fact, that about 1.5 mos ago, a Hooters photo shoot took place on the top floor. I know this because I watched it out of my work window from directly across the street. For the record, I just counted 16 autos on the top floor and can only see 6 in sight on the next to top.. I'd call this sparsely populated at best.
Sure, it will be problematic, but this is no reason to misrepresent facts.

Haha
BTW, Bank of America Corporate Center in Charlotte is 871 ft.
Bank of America Corporate Center - Wikipedia, the free encyclopedia
Curious about this ground floor plan, is the yellow-brown shaded area supposed to be retail and/or restaurant space, open to the public?? That would be really nice, going inside at the atrium (either from Sheridan/Myriad Gardens or Park) or through the Hudson entrance and eating lunch or dinner, or shopping, with seating spilling out the doors onto the new park. It seems they are trying to make this development and Myriad Gardens almost one in the same so if you were visiting the gardens you would also visit the tower. That makes me think some kind of observation deck will be part of it, at least I hope so!




didn't mean to get everyone riled up with what I thought would be a humorous comment.
Someone with a good view should set up a webcam of the construction of it.
I would guess that would be the case on the ground floor. Hopefully something like Time Warner Center in NYC, on a smaller scale.


Several things:
1.) In the site plan above, what is the small glass looking building on the very far SW corner of the site. It looks like a mini-Crystal Bridge like we already have.
2.) LEED Certification, Doug or whomever was present, did they mention any of the LEED or sustainable attributes?
3.) No one has mentioned the project is now in excess of $750 million, well above the $350 million Larry Nichols originally mentioned. That's almost double the price we were expecting. That's impressive folks.

Here are the details of the picture...
The tower will be secured and only available to Devon Employees. There will be no observation deck as this is an obvious security risk and takes away from usable space.
The round rotundra is only available to the public on the first and second floor. Floors 3-6 are secured and for Devon employees only.
The brown areas are only available to the public on the first and second floors. These will consist of restaurants, dry cleaners, coffee shop, etc. Floors 3-6 are conference rooms for Devon Employees only.
The glass structure in the middle of the gardens is a 'stage area' for civic events.
They're still pursuing LEED. But it's too early to go much further in reporting on that than what we've already written. Talked about today with the architects.
There are currently 135 users browsing this thread. (0 members and 135 guests)
Bookmarks