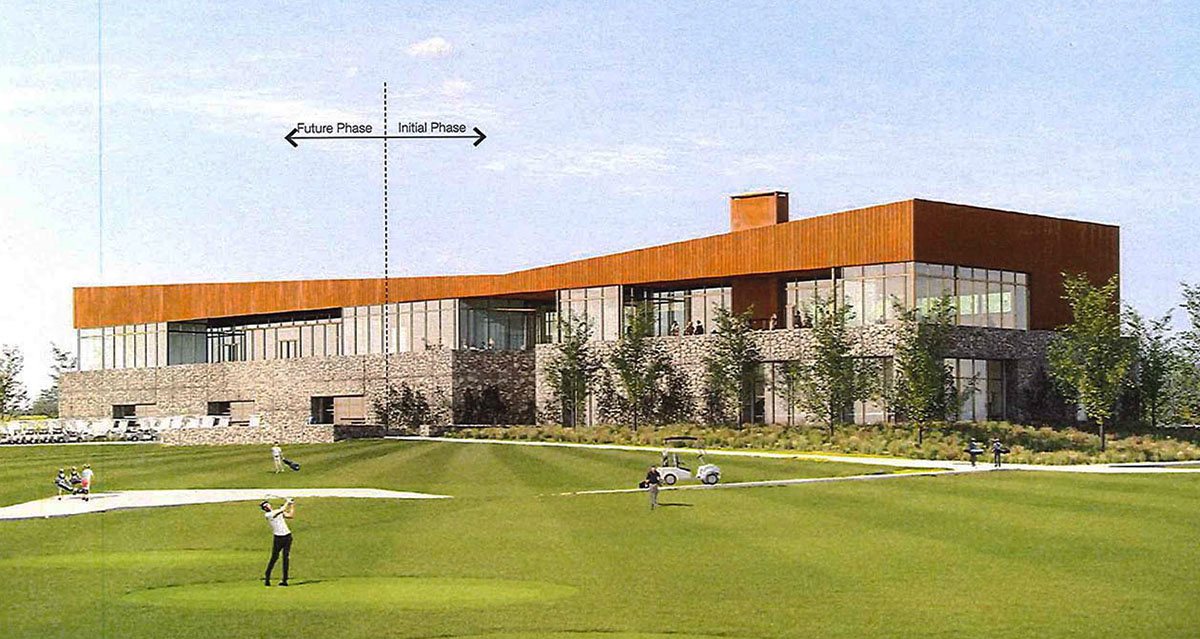
The original clubhouse was built in the 1950s with improvements dedicated in 1964. The new $8 million design by AHMM Architects will be constructed in two phases: a new two-story clubhouse with retail pro shop, grab & go food and beverage, office space, locker/shower rooms and restrooms and a 2nd-level restaurant and bar with a terrace that will provide views of the lake.
A future phase includes a two-story addition and demolition of the existing clubhouse and cart storage facility. The new building will include a banquet room and cart storage.
Funding will come from a 2017 general obligation and other sources.
Construction is scheduled to start in the spring of 2024 and the first phase is to be completed in the fall of 2025.














